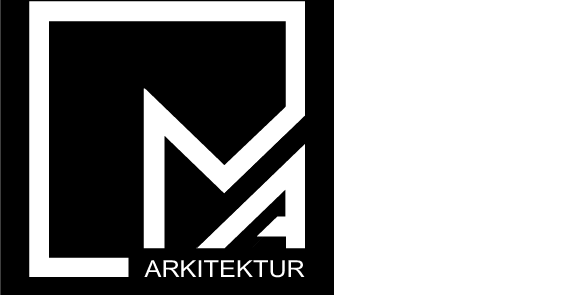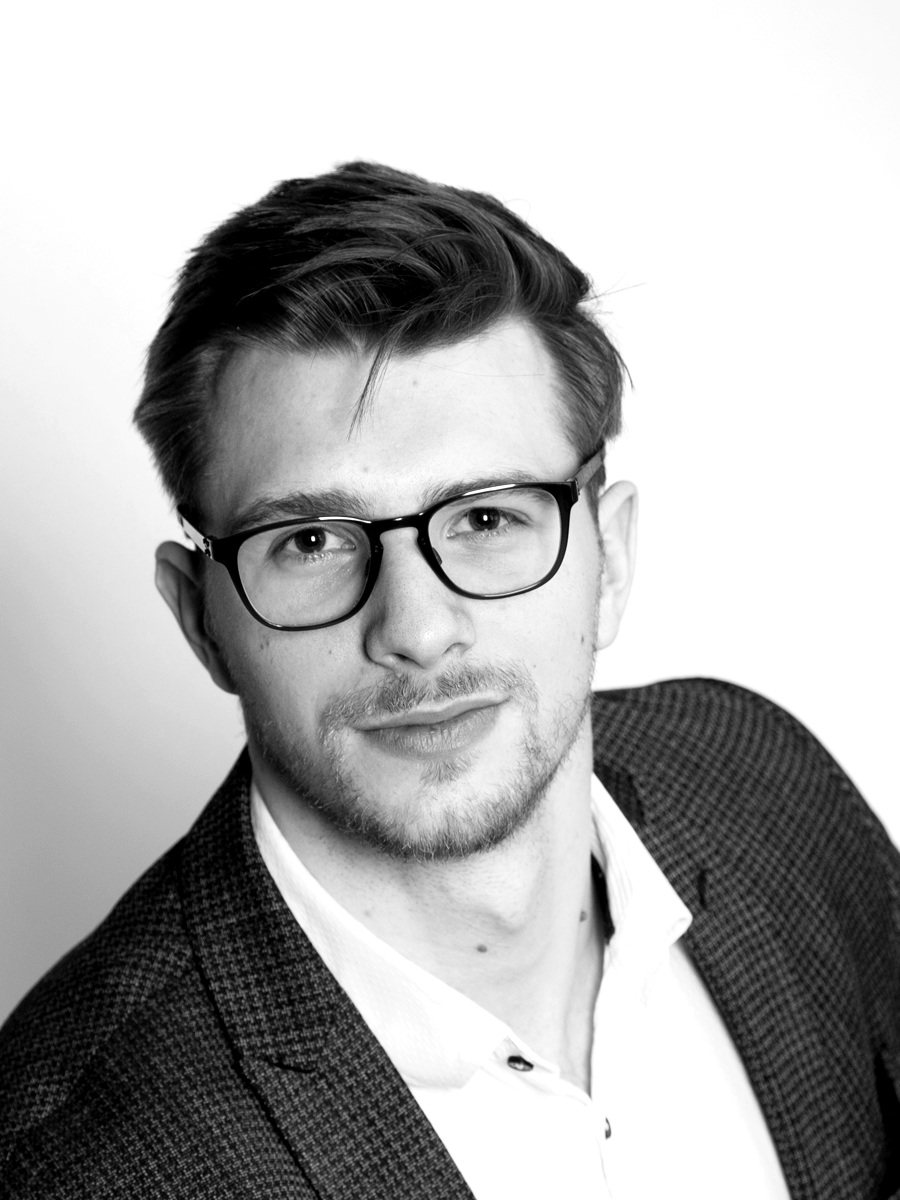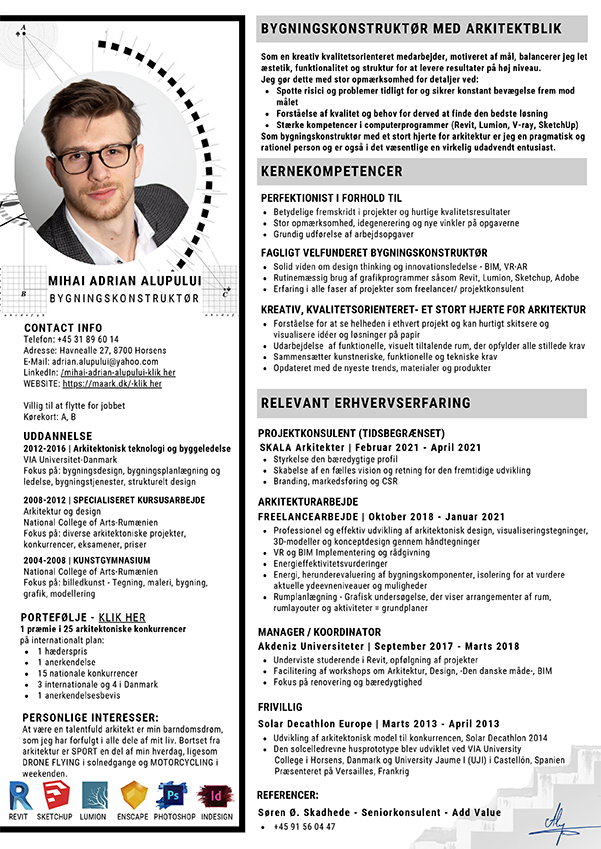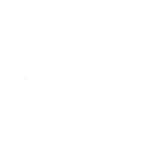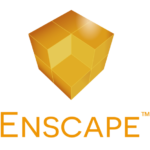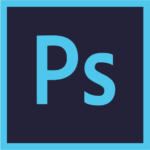Awesome Story
Who is Mihai?
My journey into architecture began at an early age as my grandparents, both engineers, showed me their initial plans for building a hotel. Enthralled with this prospect, I, an already enthusiastic builder of card houses, assisted through drawing and attending the building site of what later became a famous hotel in the city of Durau. Sadly, the hotel burned down, leaving my grandparents devastated.
The story continues at that early age when I promised myself that I would grow to become a great architect to help my grandparents finish the building and finish the circle. Following this path
Architecture is engrained in me – I breathe it…
I am an ARCHITECTURAL TECHNOLOGIST AND CONSTRUCTION MANAGER, studying architecture and construction for more than 12 years. As a creative, quality-oriented person motivated by goals, I want to bring attention to my work in the construction industry here in Denmark and abroad.
My motivation grew, and my focus moved towards sustainability. Due to this reason, I moved to Denmark in 2012 when I started my BA in architecture and construction management.
My suggestion to you now? Let’s mark together the sustainable future we live in!
