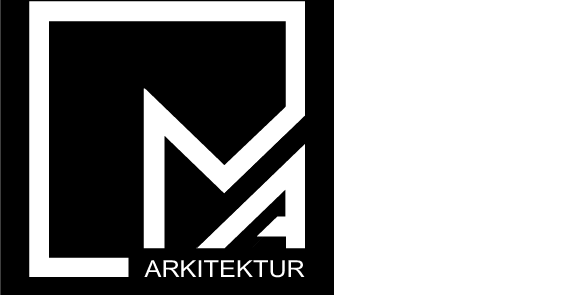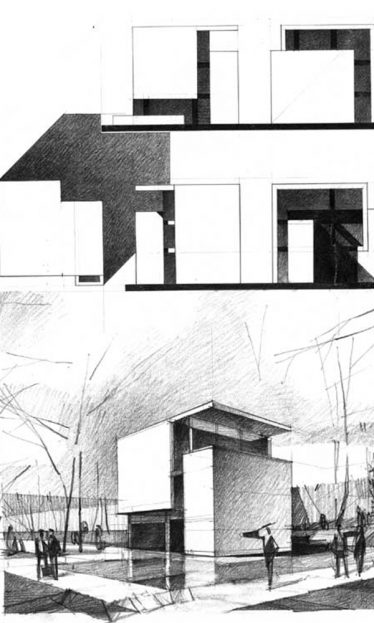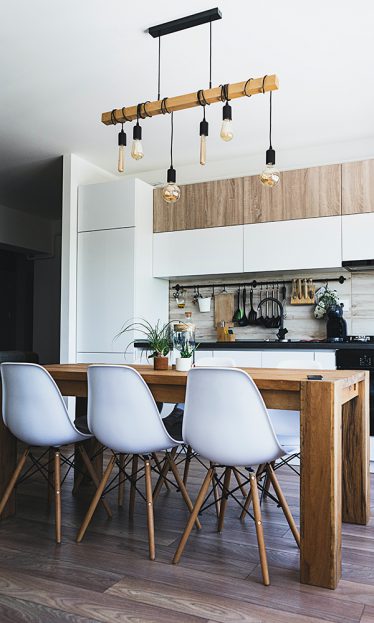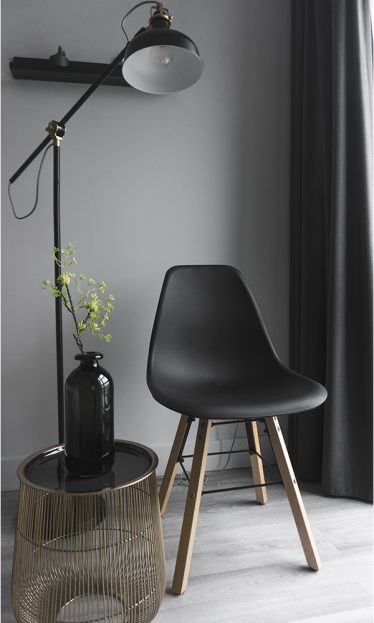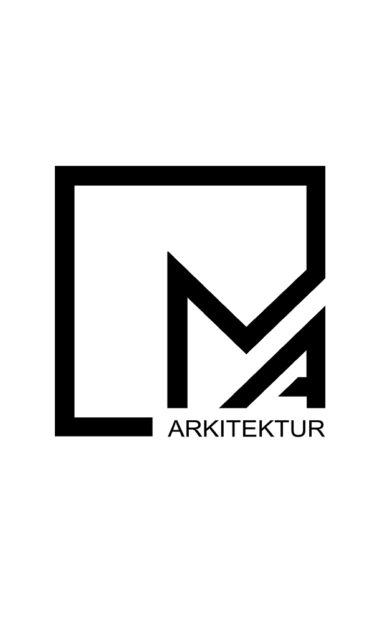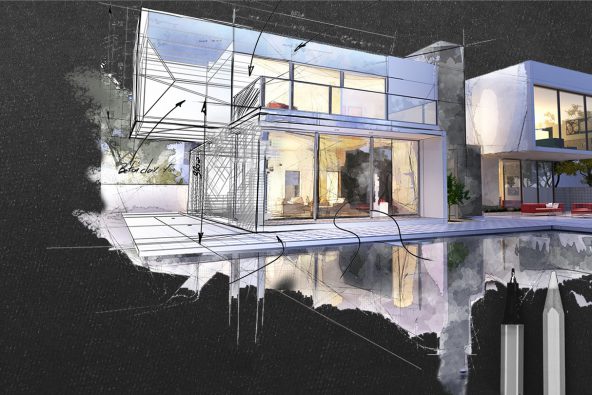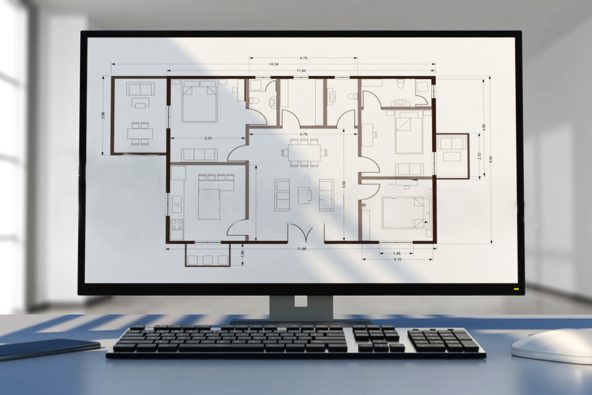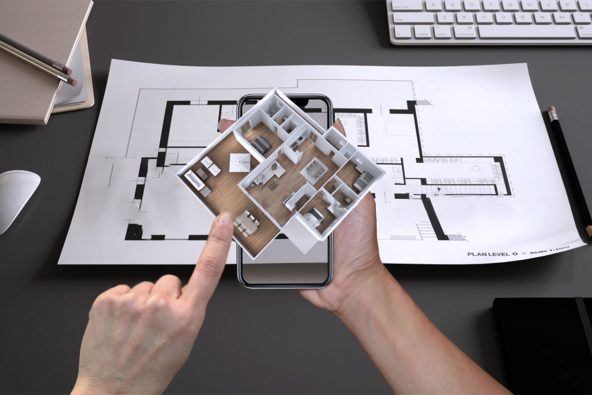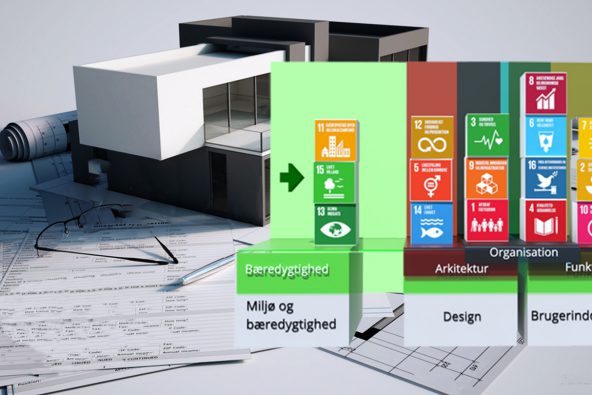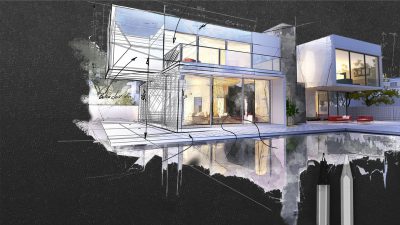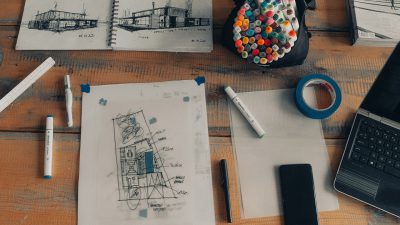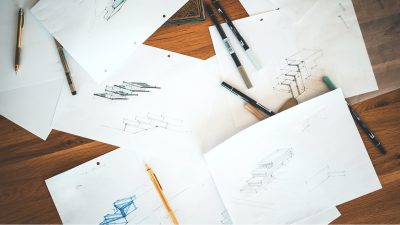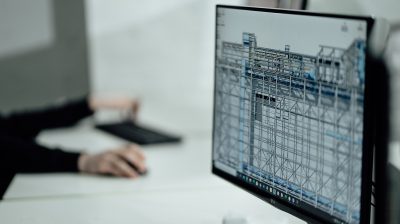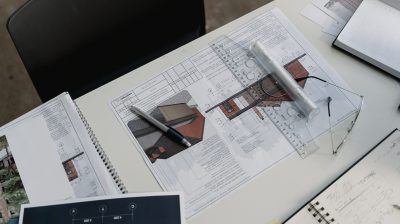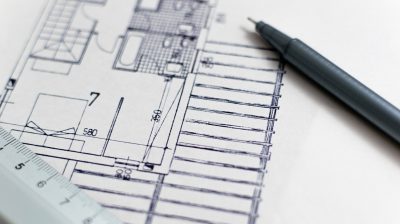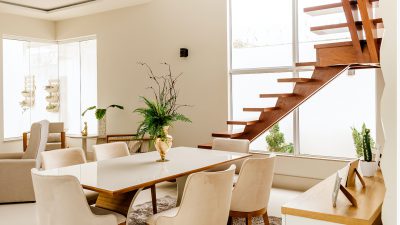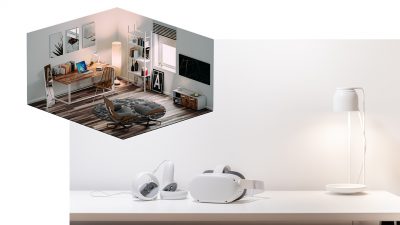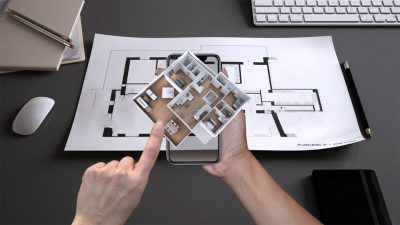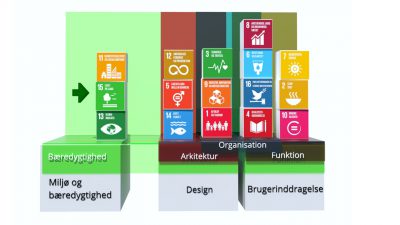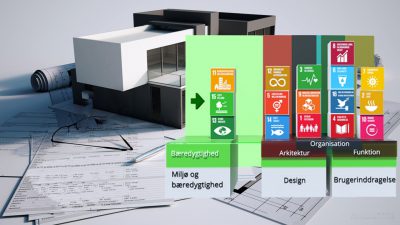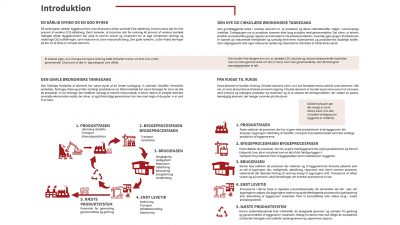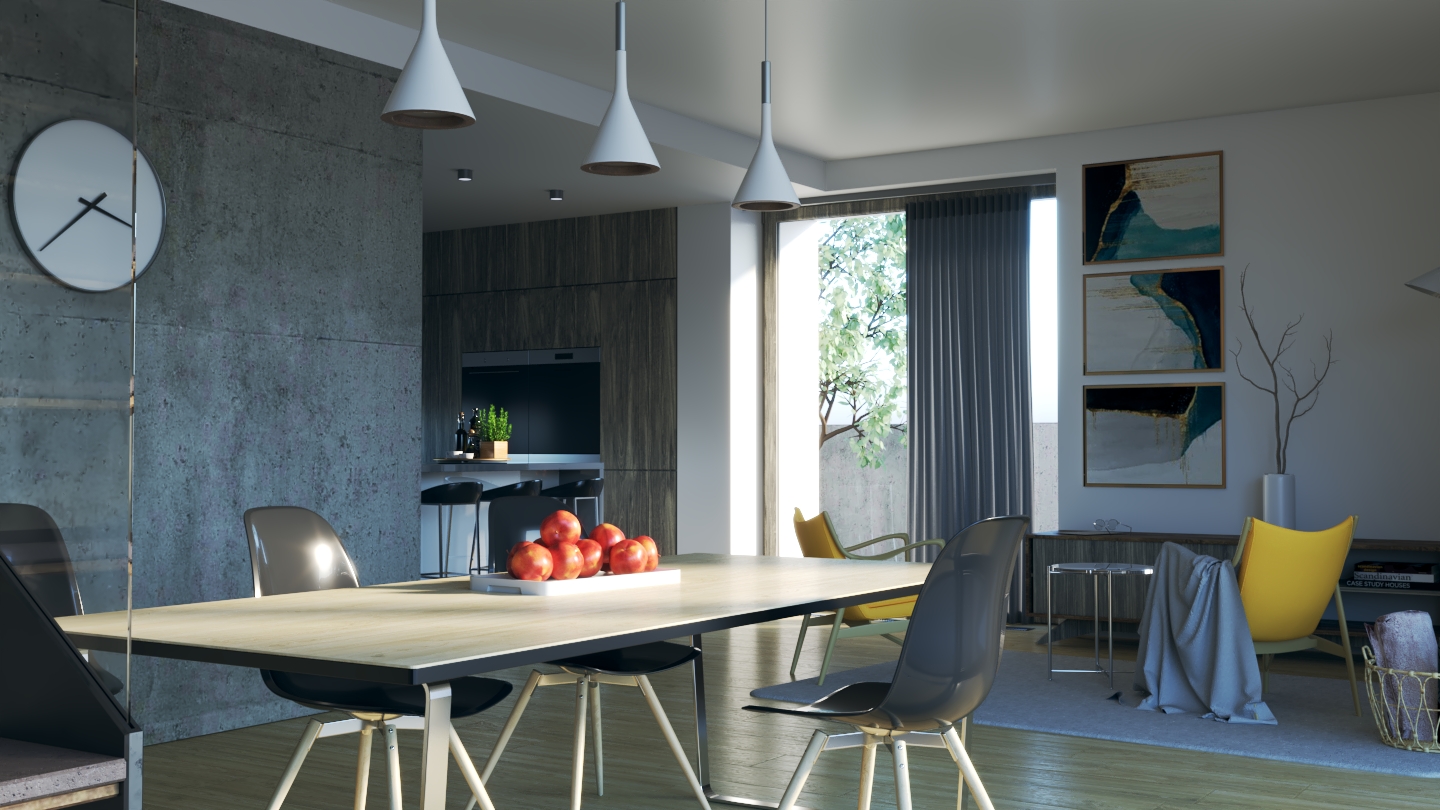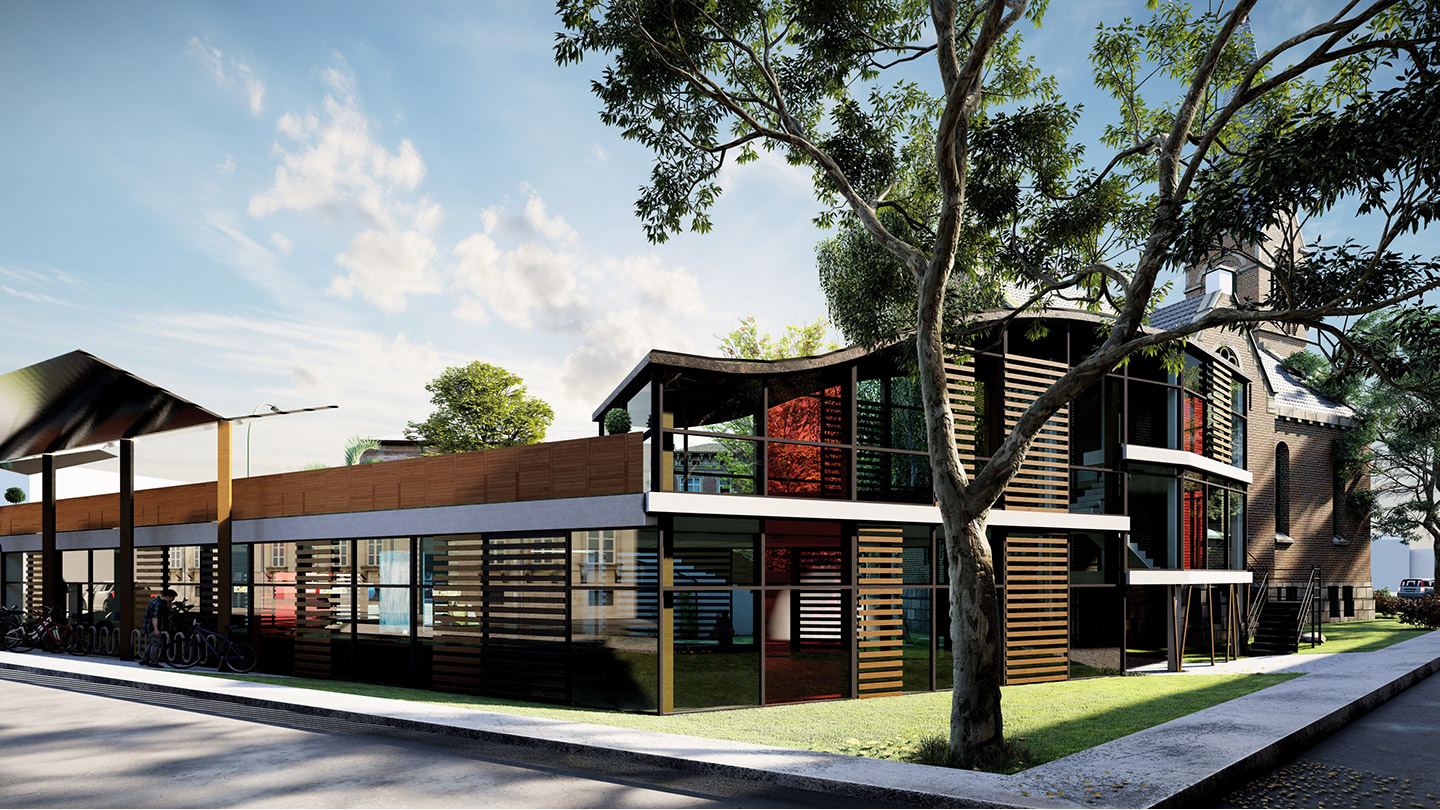Welcome to MA arkitektur
MAark stands for customised arkitektur mark under me, Mihai Adrian Alupului.
What architecture means for me and where I stand?
Architecture is a passion, a vocation, a calling, as well a reflection of ourselves in a certain space. As technical art is the built realization of a particular idea or concept. It can be about people, about construction, about the environment and has the ability to improve health, affect the way we relate to each other, support communities, and in general to create a better space.
With a background in architecture and with a danish Bachelor in Architectural Technology and Construction Management- specialization: architecture, I stand between the architect and the “bygningskonstruktør”.
I have a big passion for sustainability and I am really interested in modern ways of visualization methods such as renderings, virtual and augmented reality.
As a full package, I create value that goes beyond my drawing and design skills, by connecting architecture and building construction. I easily balance aesthetics, sustainability, functionality, and structure promoting safety and efficiency, resulting in fast results that are tailored to people, environment, cost-effectiveness, and high quality.
Having an understanding of seeing the big picture in any project right from the start, I quickly outline and visualize ideas and solutions on paper. Visualizations that I bring in Revit for making the project buildable and assuring that the building will be up to danish building codes and even more.
This website came to life due to a need of drawing a line between and around the architect, the building constructor (architect technologist and construction manager), and my passion for sustainability. A place where I bring attention to my work.
