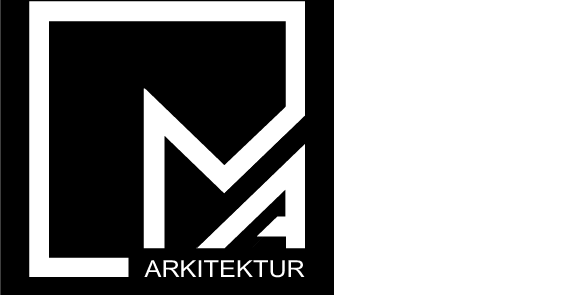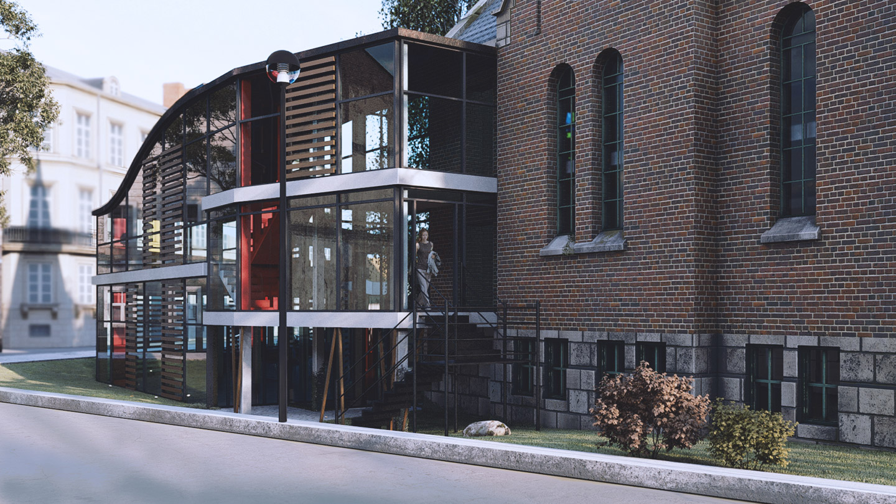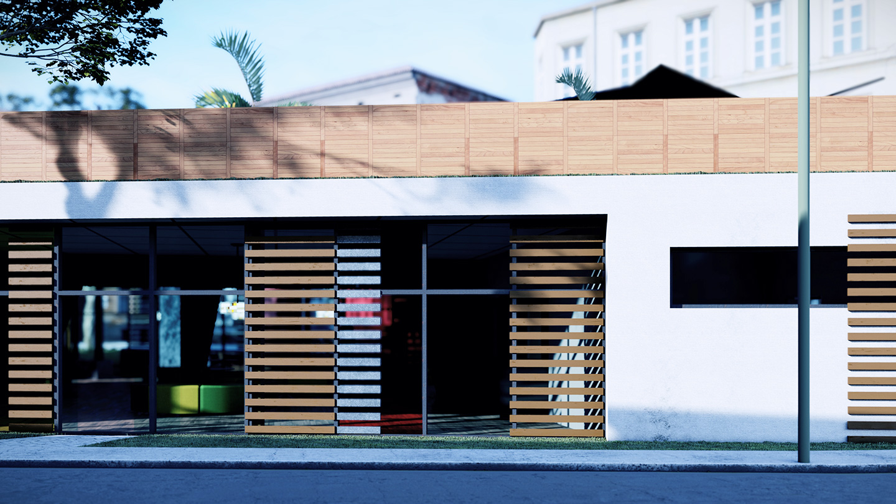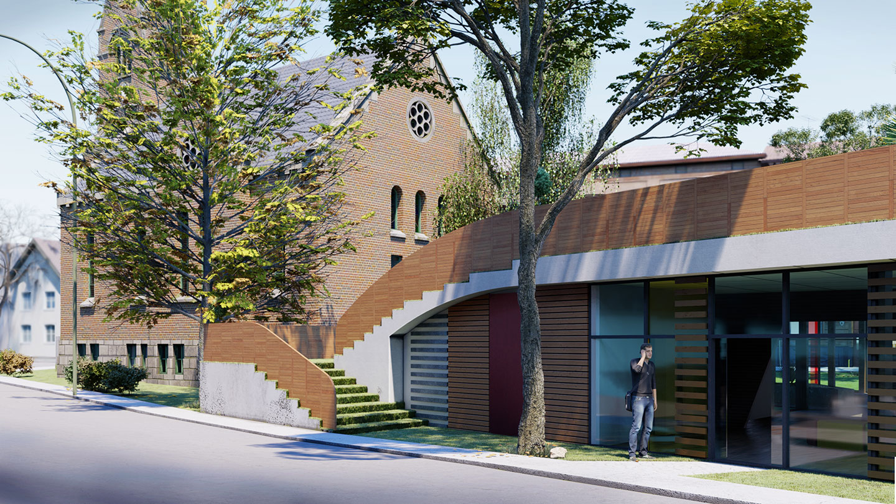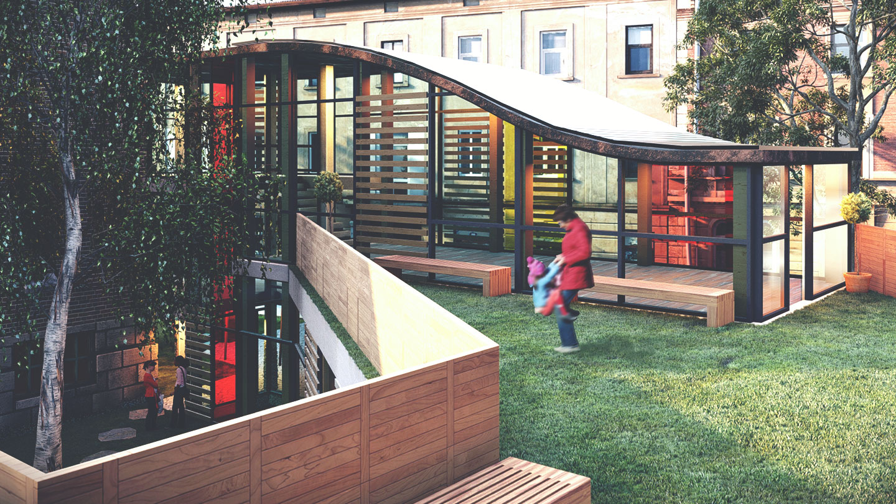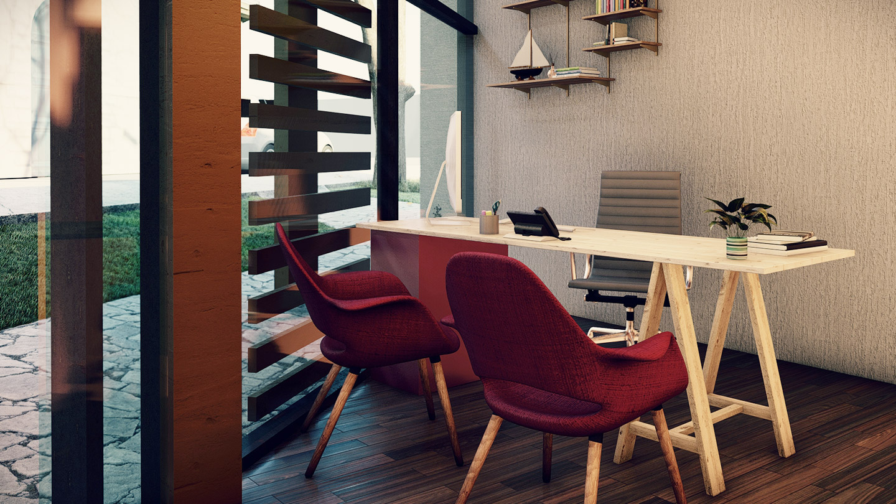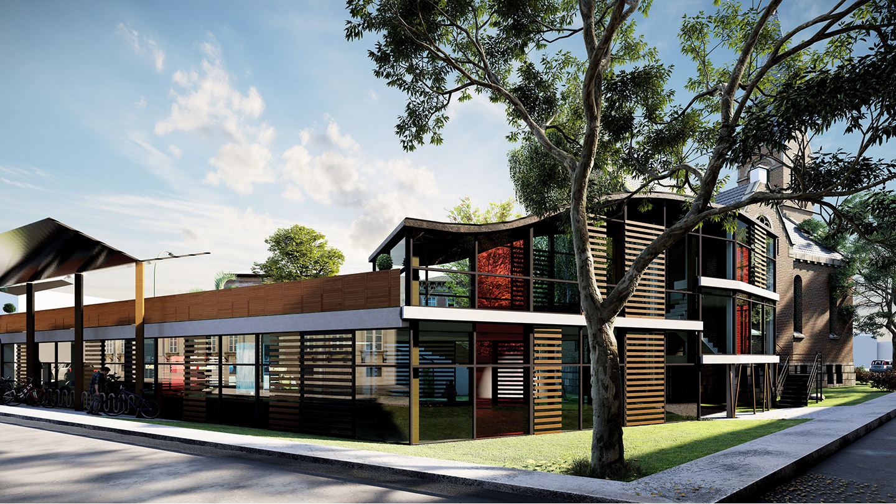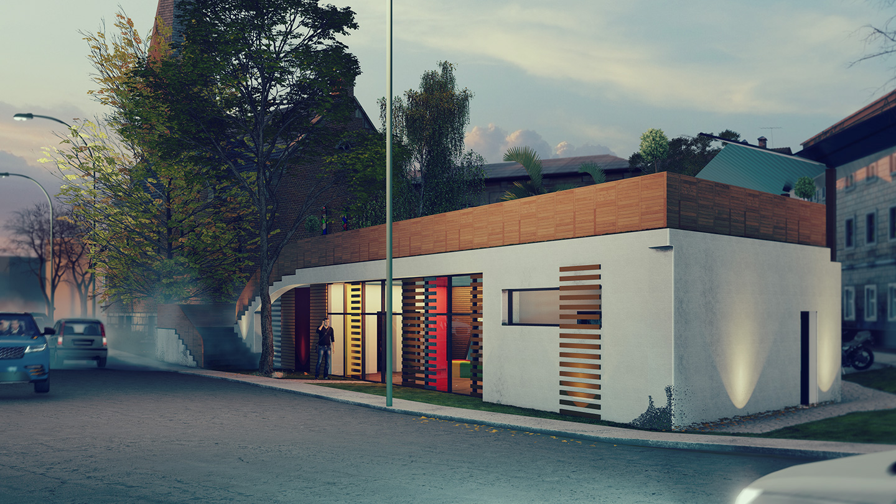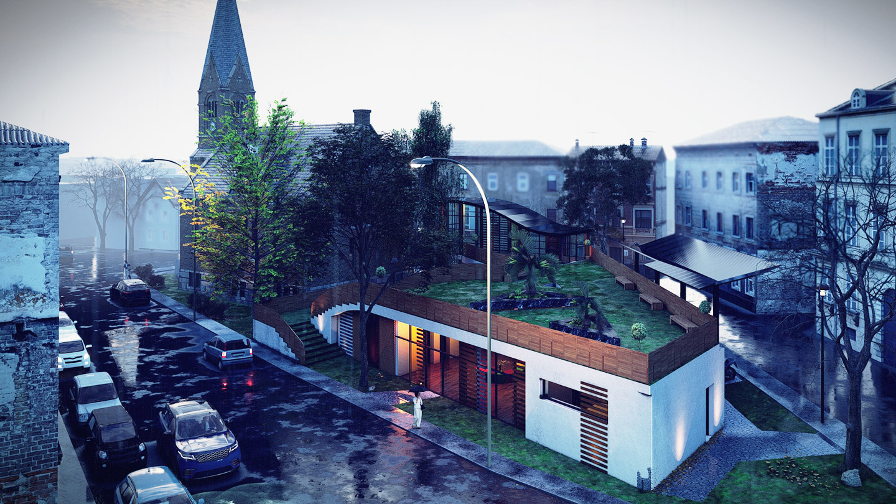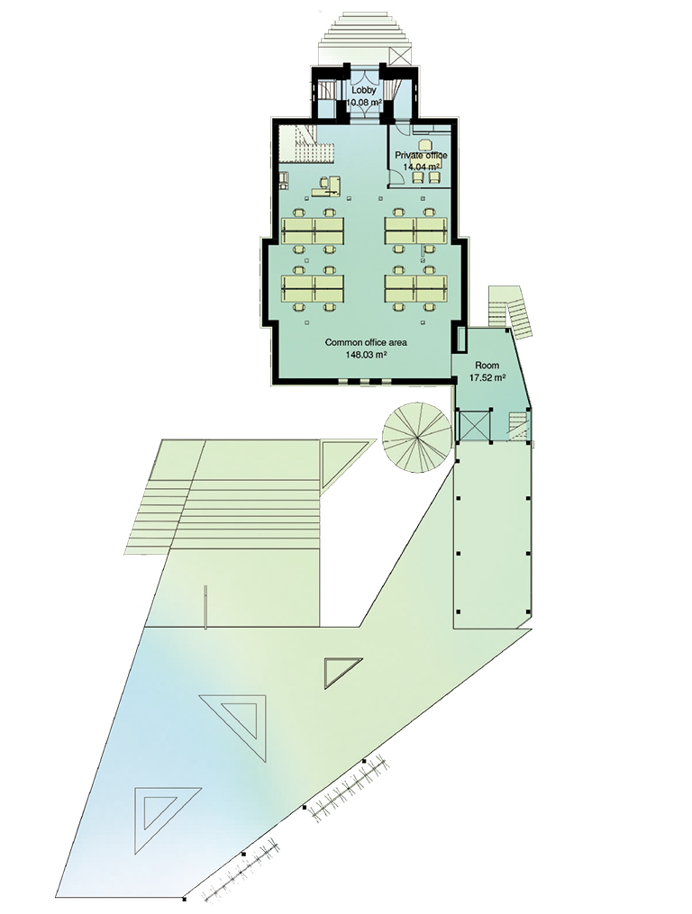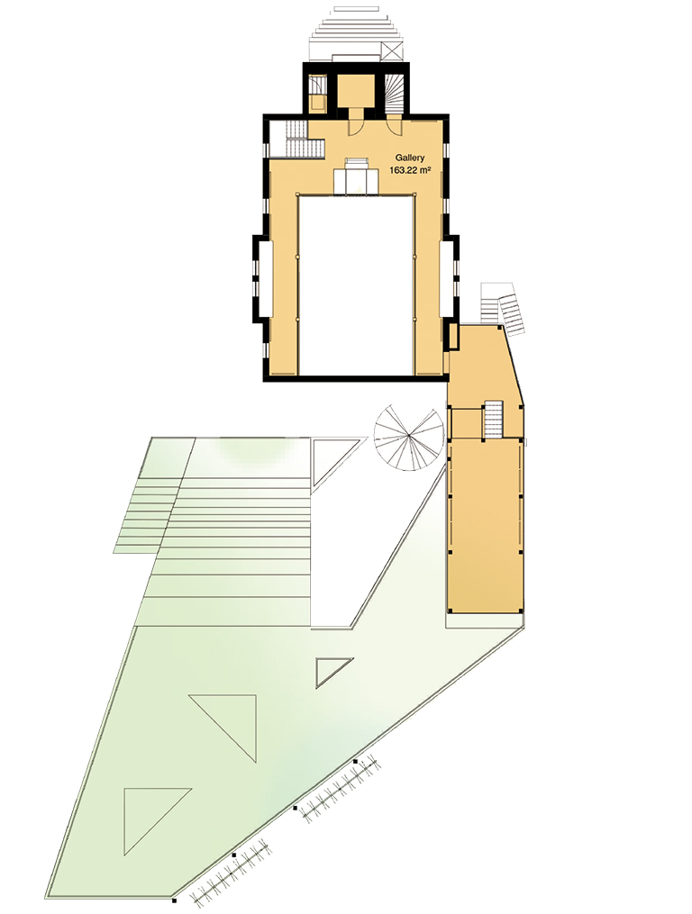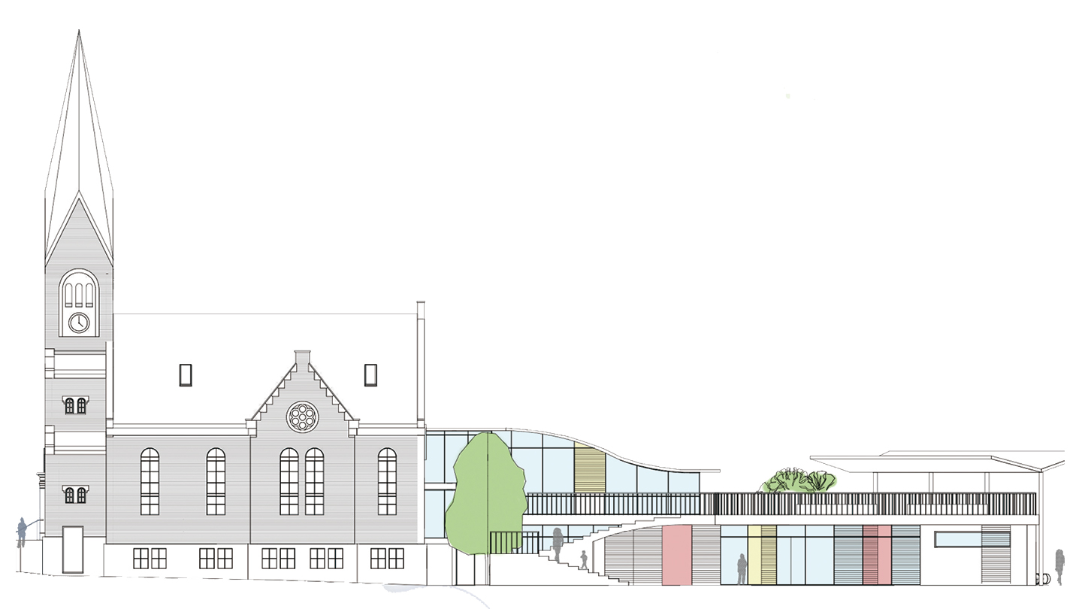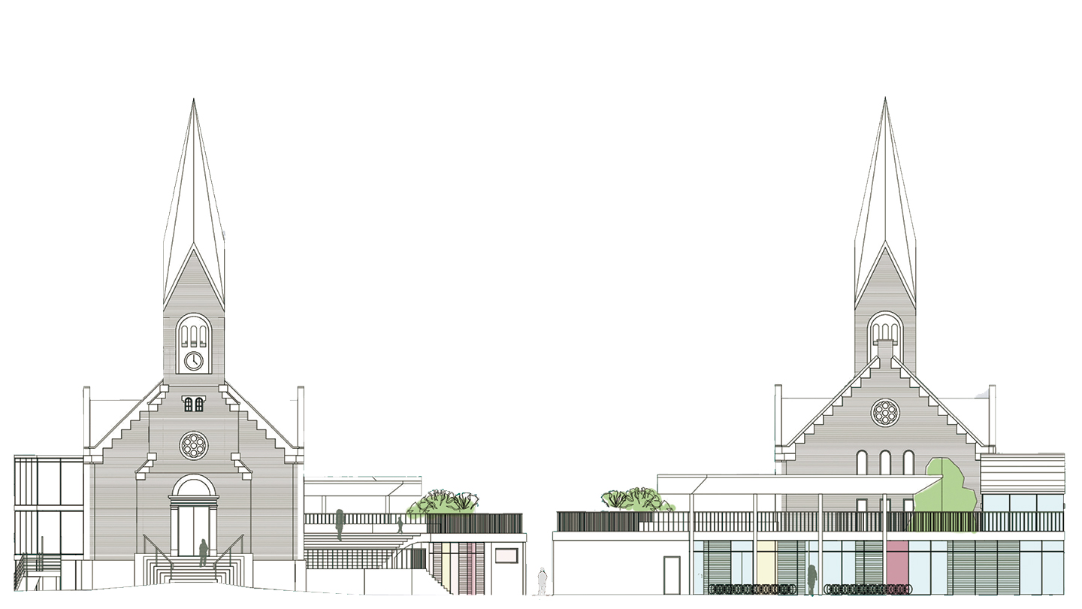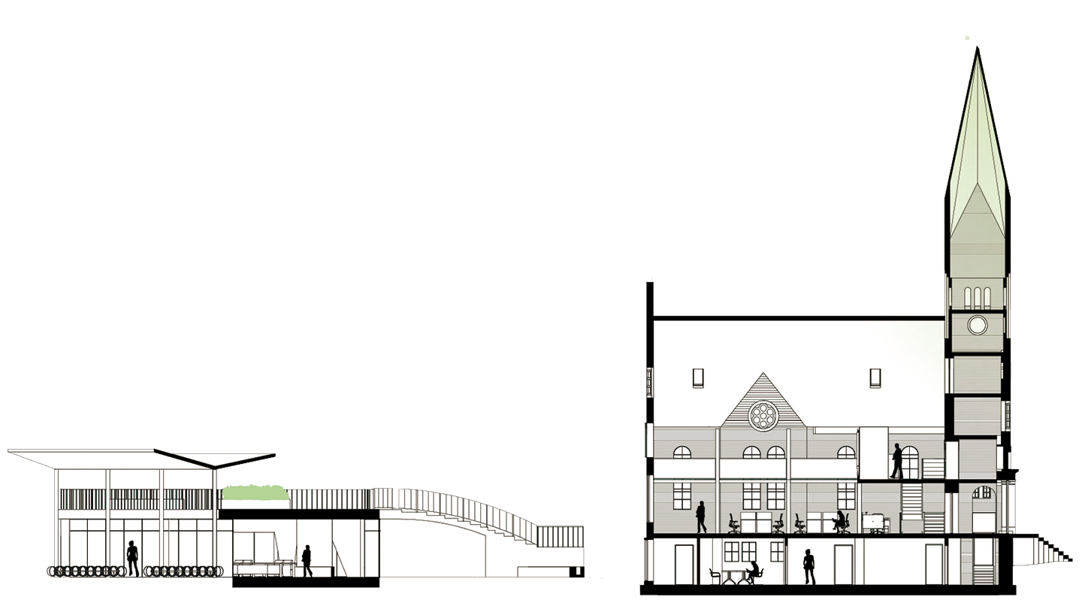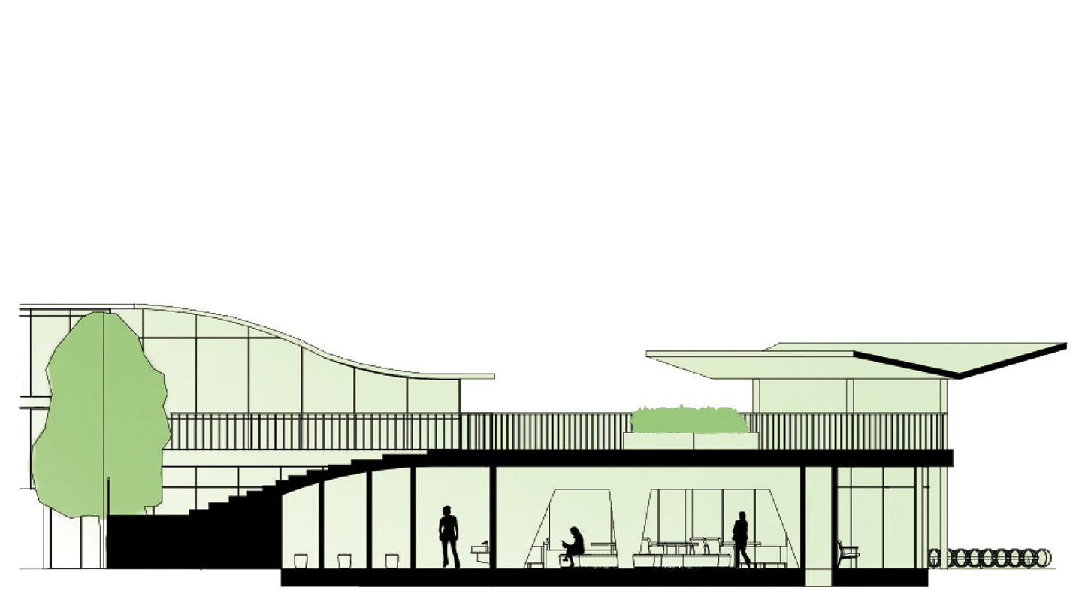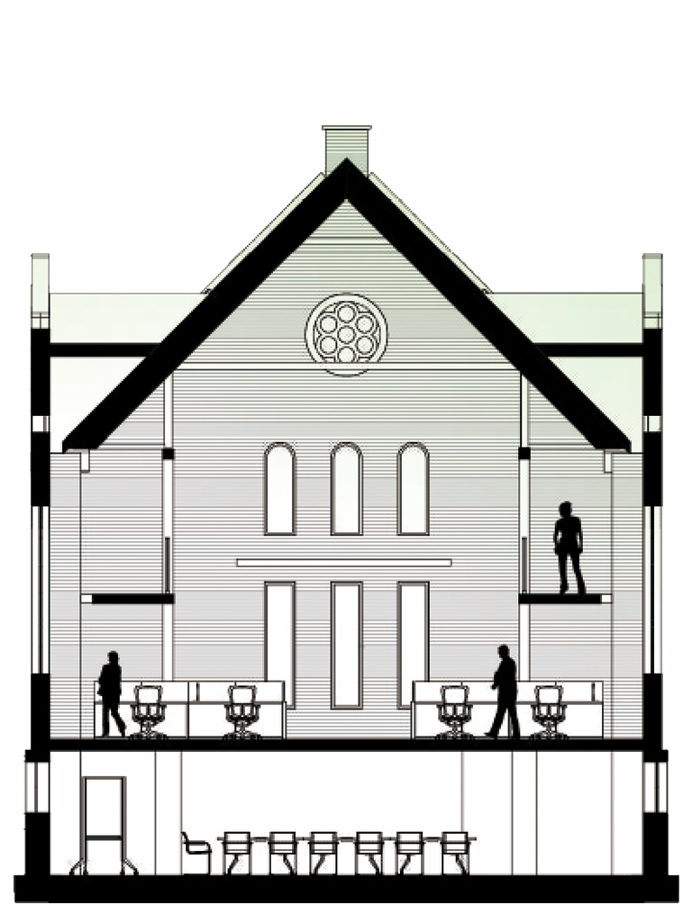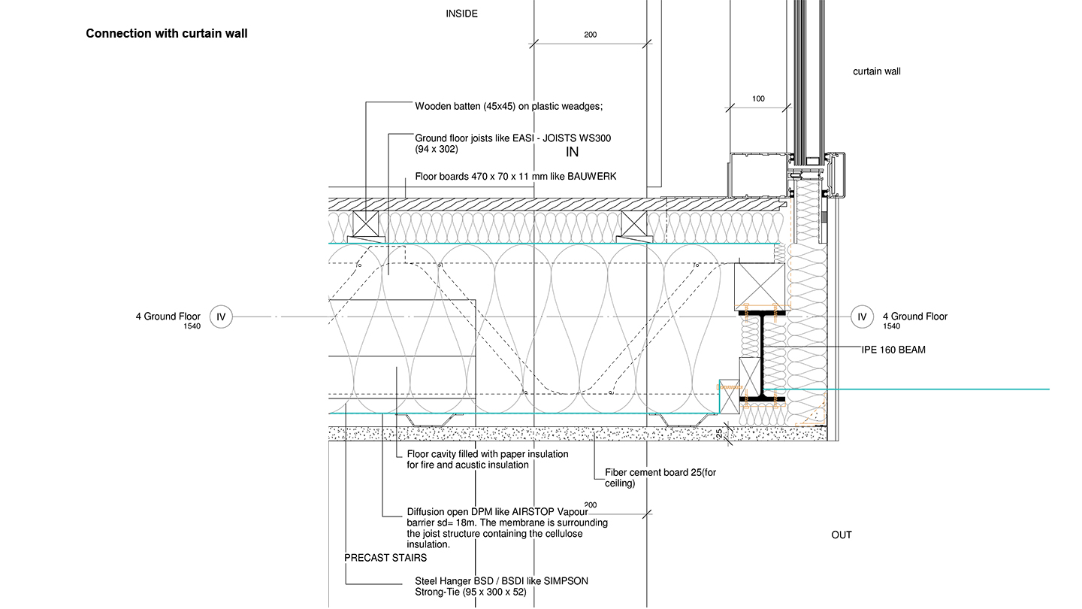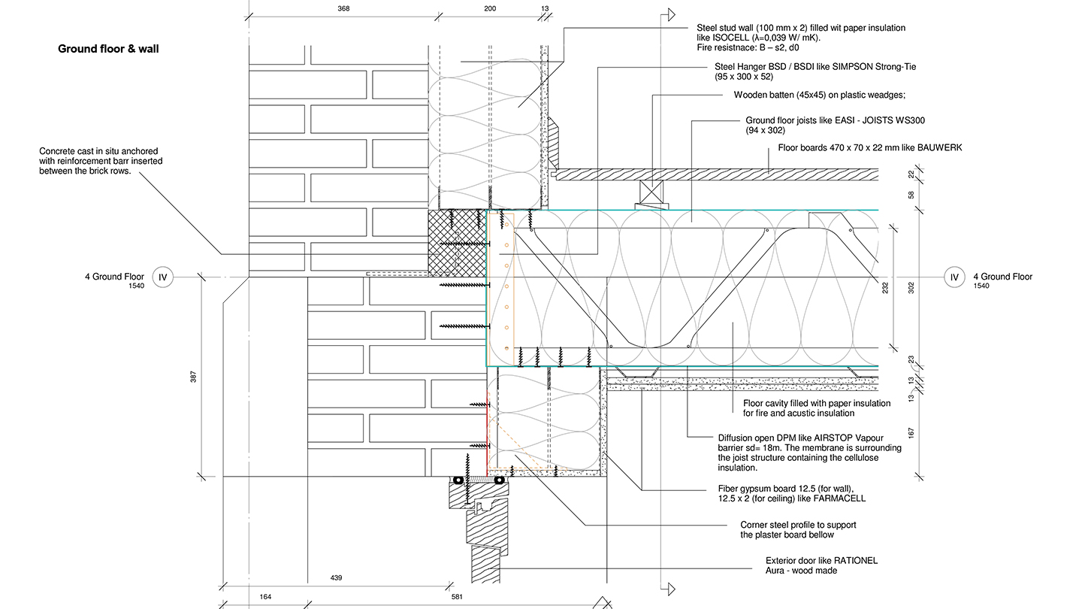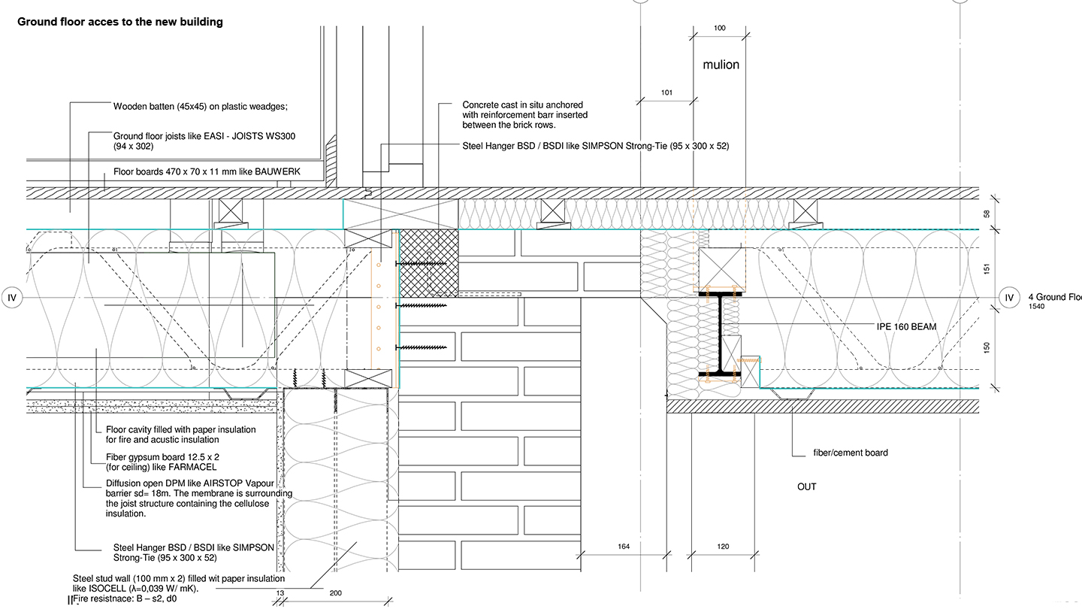About the project
Gethsemane Church was originally built as a Methodist Church in 1906. Eventually, the congregation became so small that the church had to close and it stayed closed for almost two years. The church was bought in 2007. A new space for the community must be created while the church is kept, upgraded, and given another utility. The church represents a symbol of community.
Goal & Demands
The main purpose of the new building is a restaurant, where high nutritive cuisine will be available for those who are willing to try new culinary experiences.
At the same time, this is a modern and attractive environment where office workers will be able to spend some quality time during lunch breaks. Having in mind the location unicity provided by the church and the beauty and modernity of the new extension, all of the three functionalities will be attractive for the neighborhood inhabitants and also for the rest of the citizens living in Horsens.
Cradle-to-cradle design is a biomimetic approach to the design of products and systems that models human industry on natural processes. Materials are viewed as nutrients circulating in healthy, safe metabolisms. This is where the inspiration for purpose of the new extension came from.
Design
The church’s extension has been designed with great consideration for sunlight and green area. At the same time, the slim and low profile of the new construction allows the people living in the surrounding buildings to be able to still have direct sunlight and a nice view of the greenery.
The building has a modern light shape with a combination of curves and sharp lines that will enhance and improve the aspect of the area.
Solutions
The new construction will consist mostly of sustainable materials such as wood, glass, and metal combined in refined and fashionable ways. The actual green area is being moved on the top of the building and the three near the church will be preserved and used for visual improvement of the internal garden.
