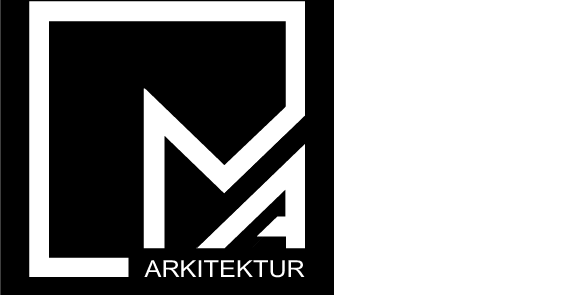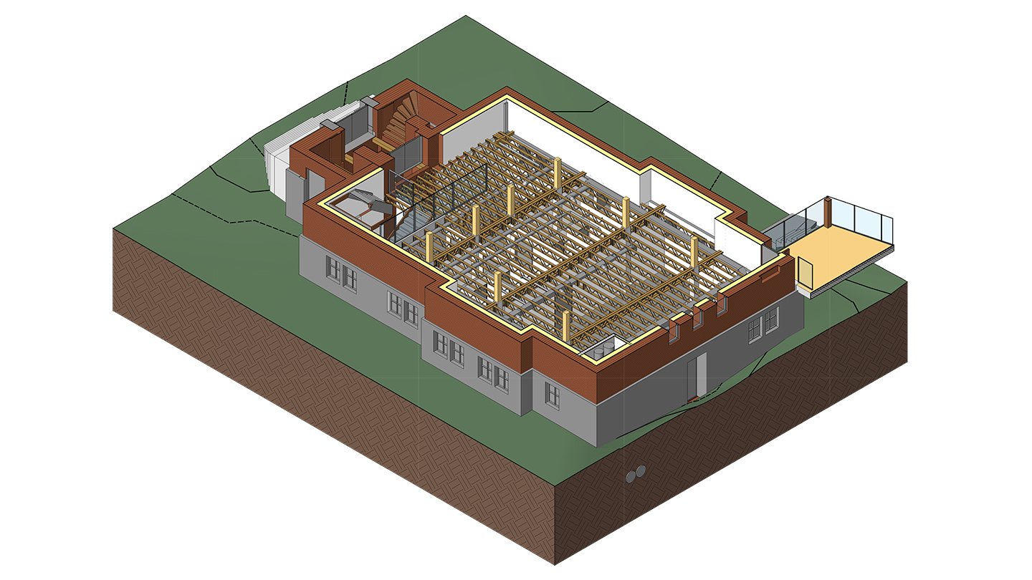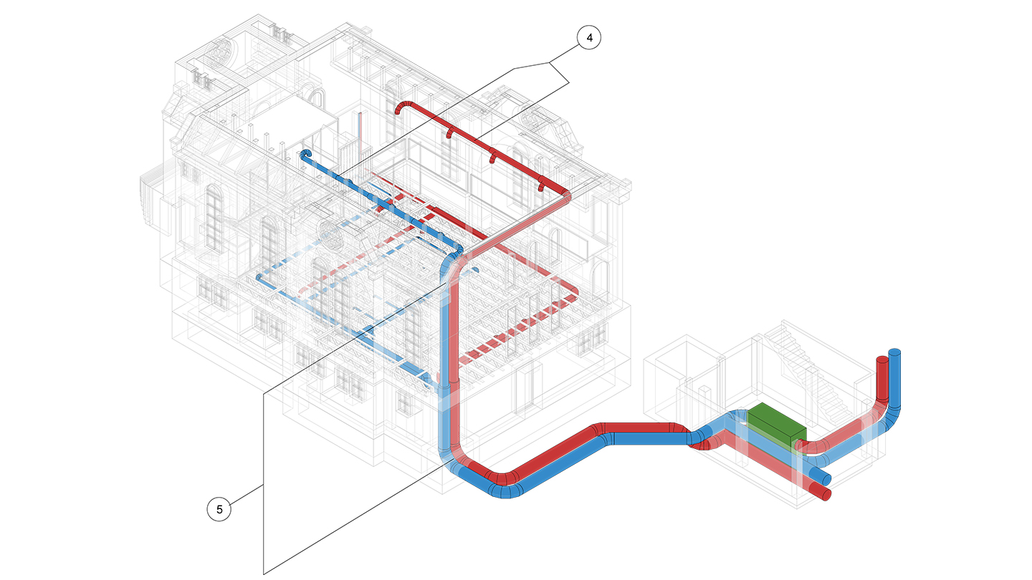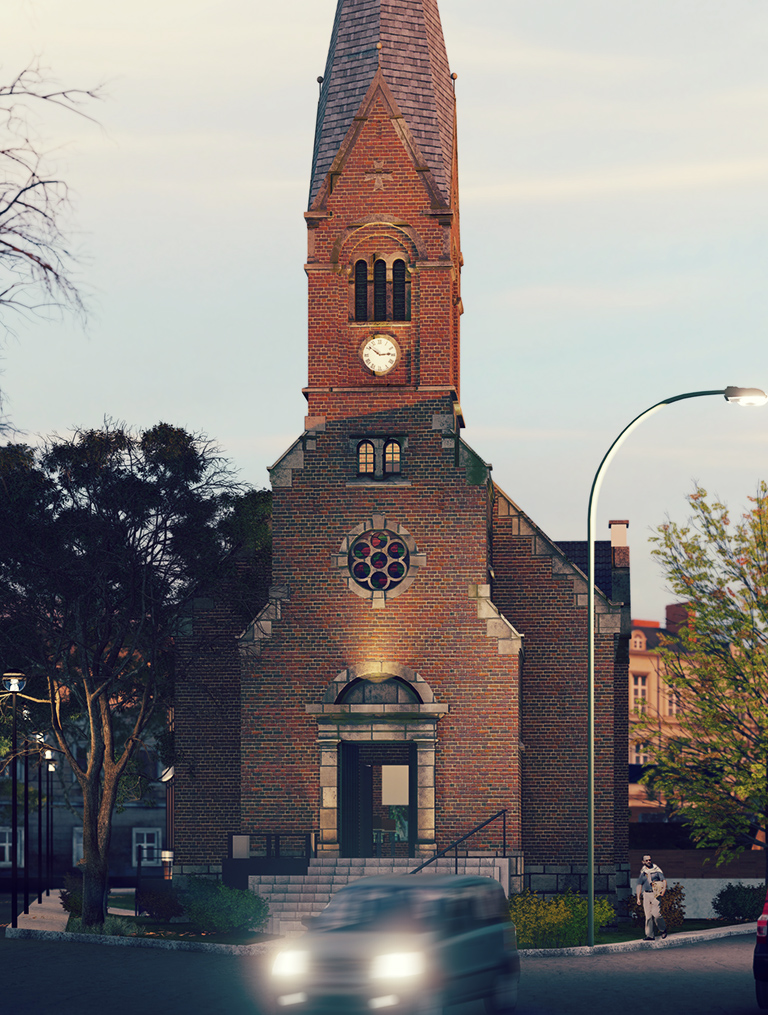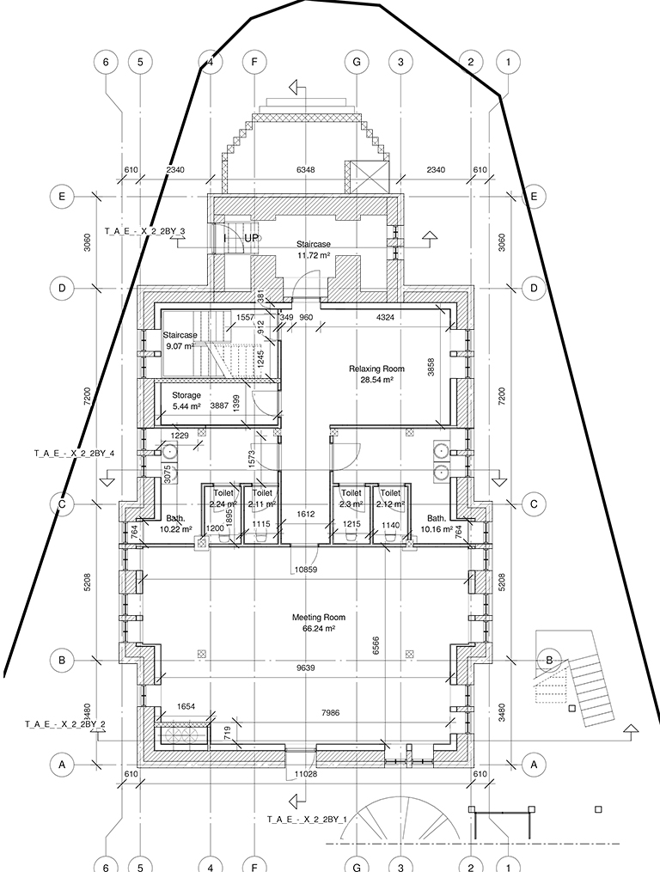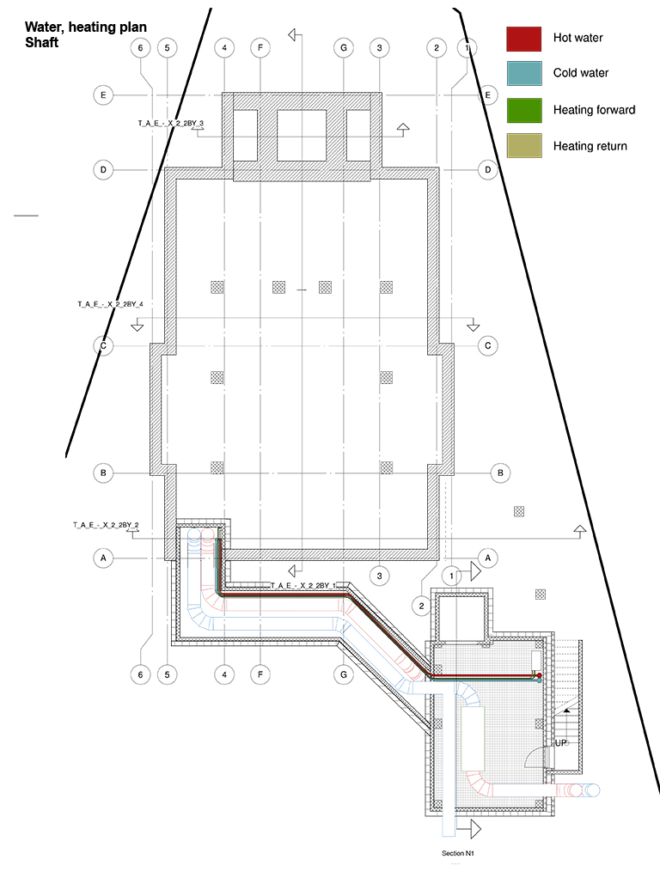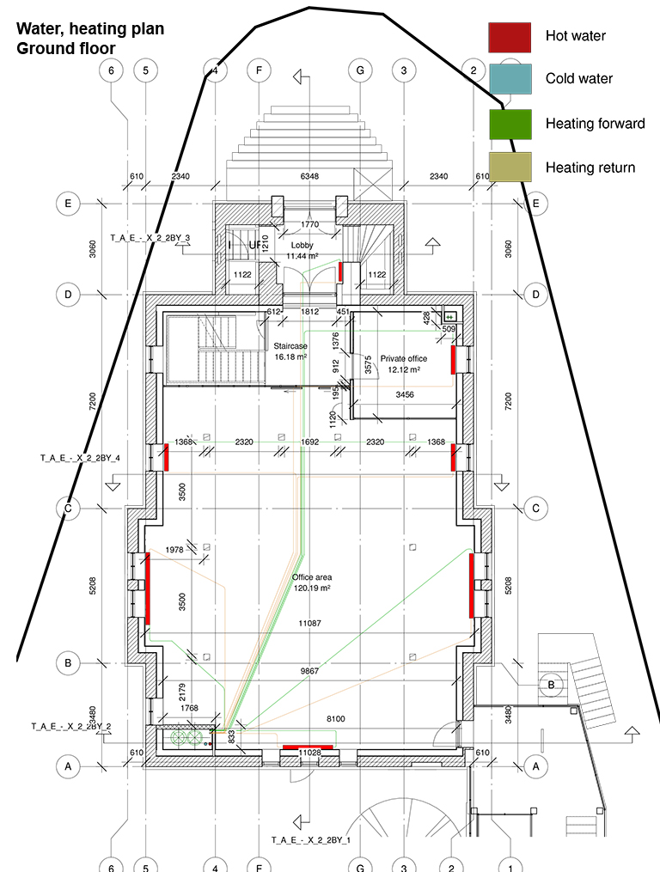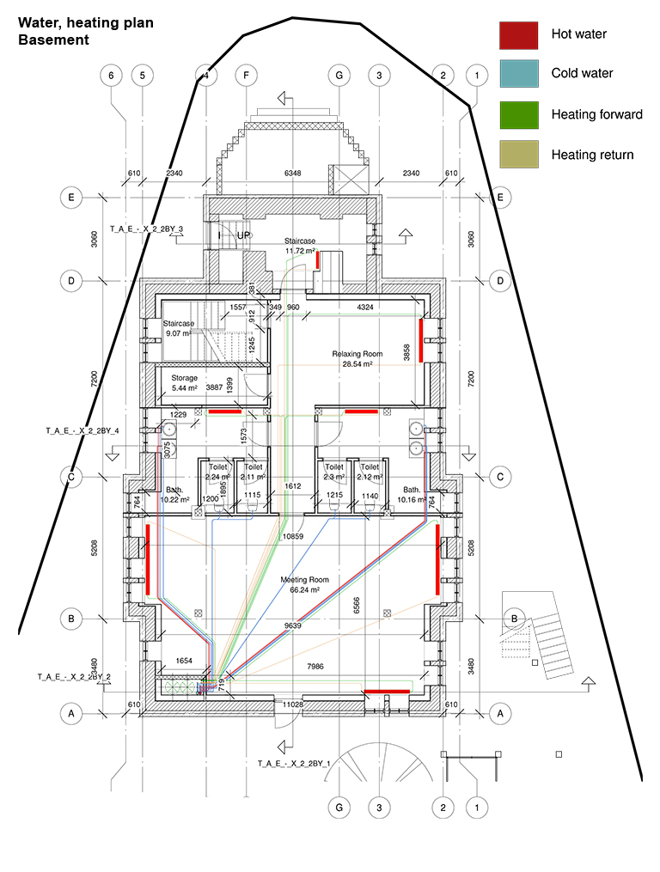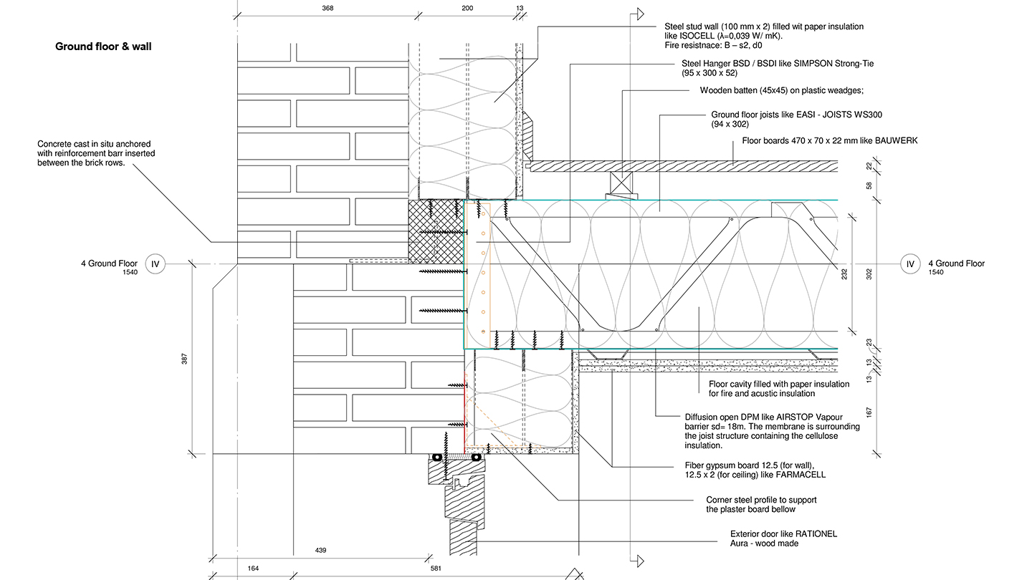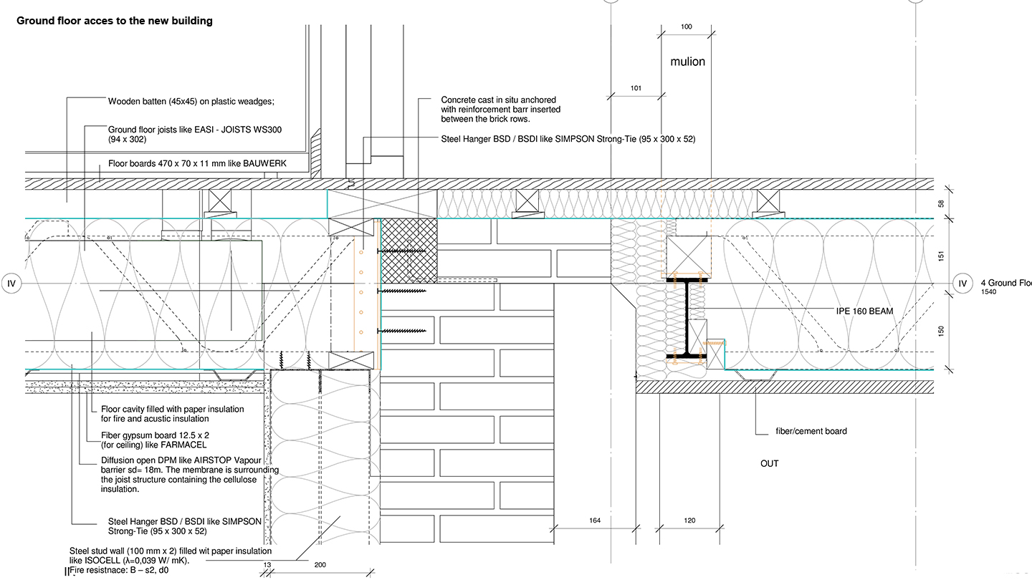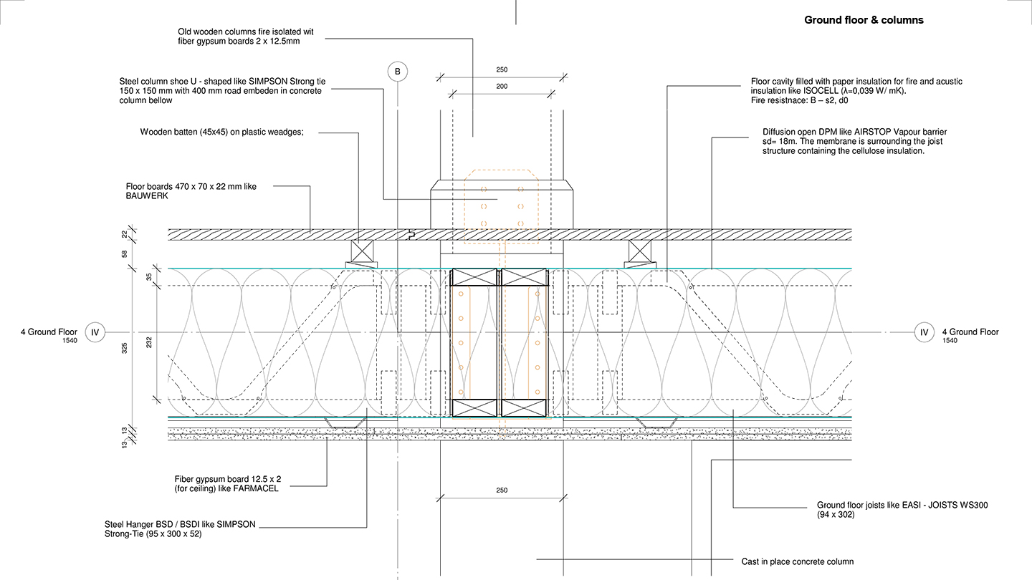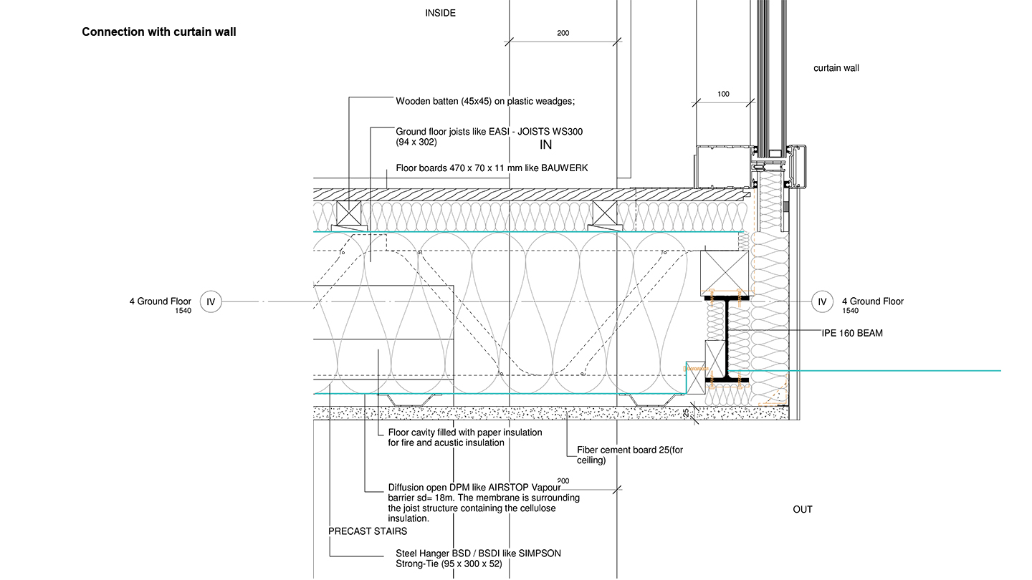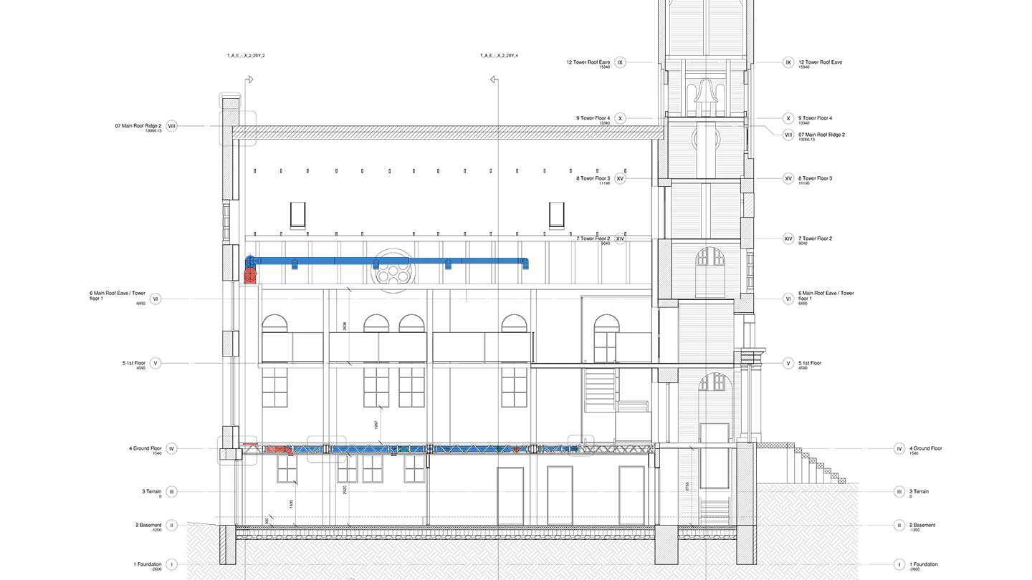About the project
The project contains three functionalities. The main one is business orientated and it will take place inside the church, where the ground floor is developed as a flexible office area. The basement of the church contains toilets, a relaxing space, and a meeting room for the office, which is the main user and financial contributor. The second function is represented by a library and an art gallery. which will have a small financial contribution, but a great visual and cultural impact.
Goal & Demands
THE CLOCK WATCH MUST BE KEPT. The clock represents a symbol for elders. It came with the first buildings that started to transform Horsens into a city. It had a really high-cost value in the past and now it has even a bigger value on people’s hearts.
Building codes are the biggest hurdle when converting an old building to a new use. Safety and accessibility are the two biggest concerns with old buildings. Redesigning the building is sometimes required to ensure that all precautions are taken for the new use. Today, building materials are better than what was used in the past as well. Electrical, plumbing, and HVAC usually need to be gutted and replaced entirely. In some cases, ensuring the reuse is both safe and functional. As with all construction, a strong analysis of the specific location should be meticulously reviewed.
Design
Through rigorous cross-discipline knowledge, the design delivers balance aesthetics, function, cost, and quality. Each part of the church is taken separately and analyzed. The final plans include the best materials and solutions so the renovation project can be finished according to the building regulations. Each process of renovation is calculated and 3D visualization examples are provided.
Solutions
There are many factors that will play a role in finding the right Adaptive Reuse renovation. Preconstruction services with contractors, architects, and engineers will help you establish constructability. However, there are both advantages and disadvantages to taking on an adaptive reuse project. Hidden costs and unexpected issues will arise in most projects, and planning for them early on will make the construction process much smoother. The services before construction can offer you peace of mind, provide a cost-effective way to preparing for construction, without having to commit to the entire project.
