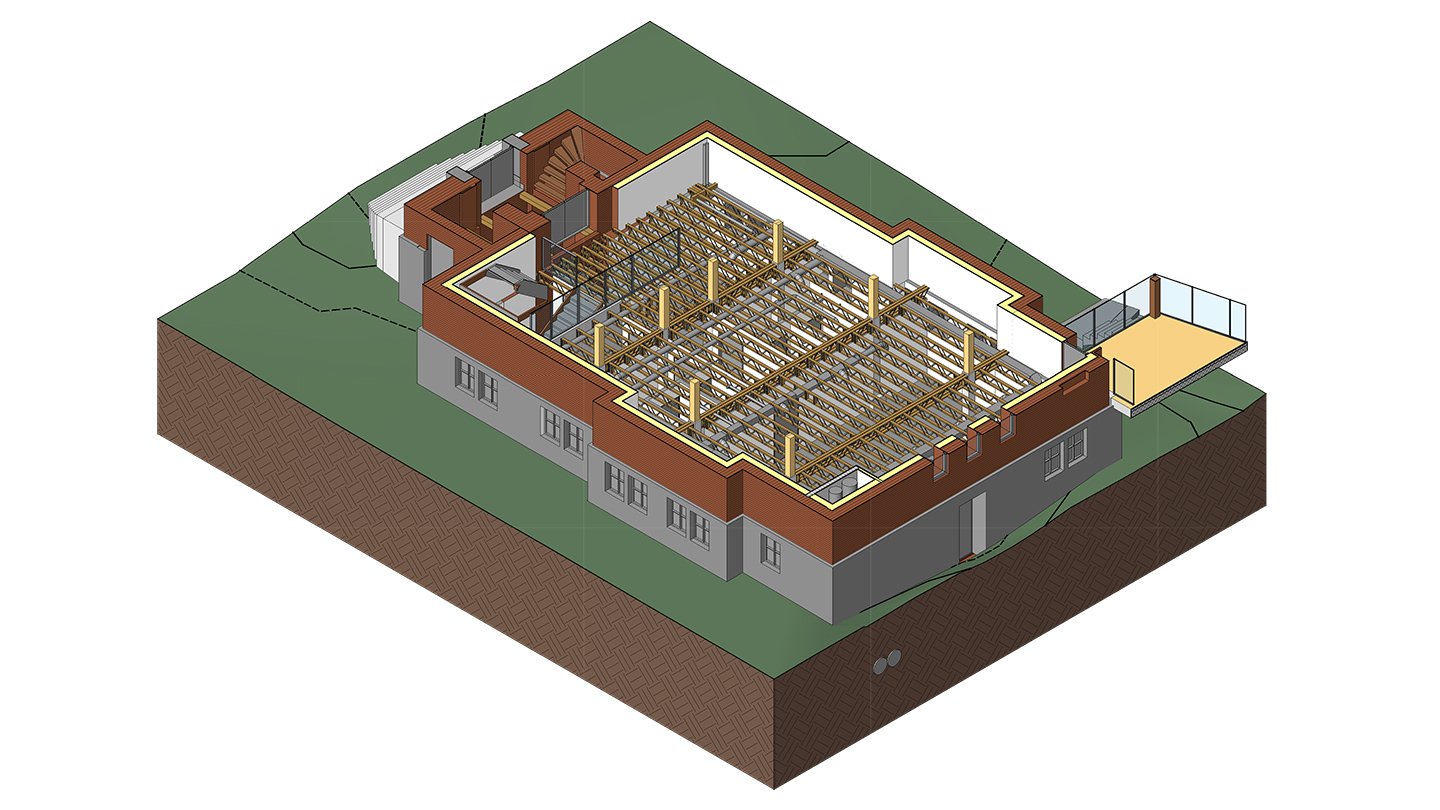About the project
The floor renovation is part of the Gethsemane Church Renovation project. The focus is on suspended floors.
All the fittings are removed after removing the flooring. The old wood flooring is massive so it is reused for other purposes.
The old insulation and the wooden from below are removed. The structure remains and it is handled with care because it has structural properties. Due to this reason, it gets disassembled in steps and not at once.
Wall support is added to the load-bearing walls. Wall-bearing easi joists are connected to the support.
Non-load bearing easi joists are connected to the load-bearing once.
Moisture membrane is added. It is needed to let the floor breathe but to be airtight.
Blowed in Cellulose and battens are added. The wooden floor is placed. A gap is created but not filled being used as a ventilation path.
The easi joists are placed, after the transformation of the basement with the upgraded column system.












