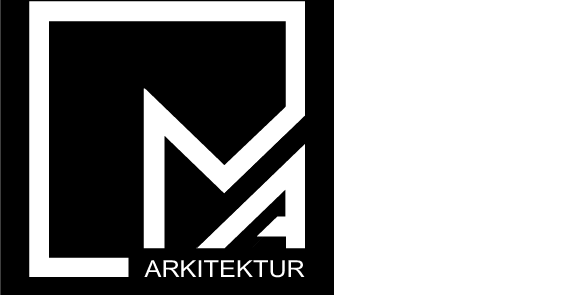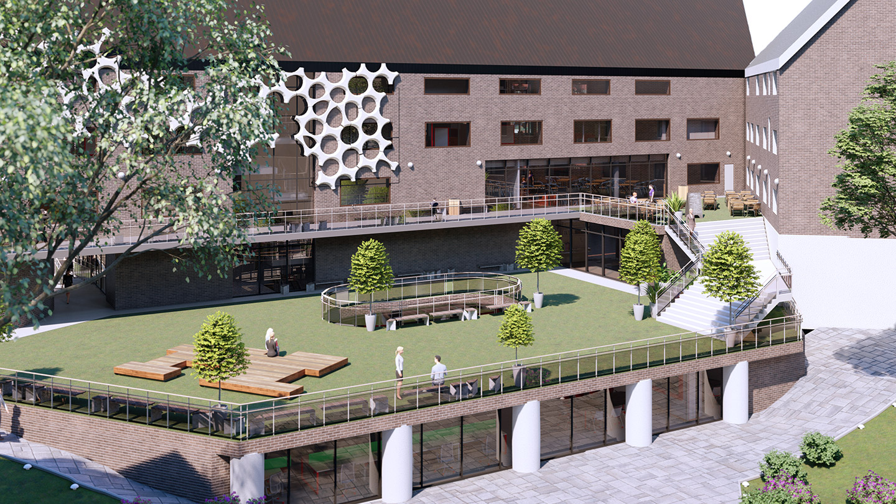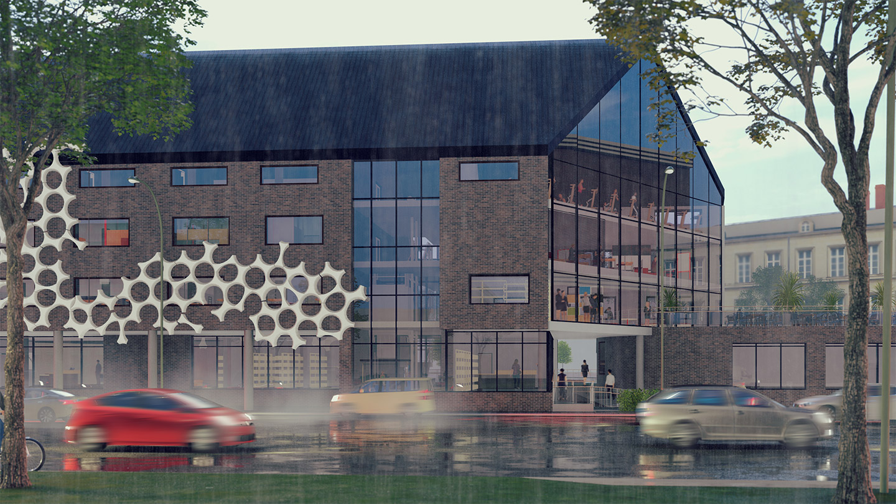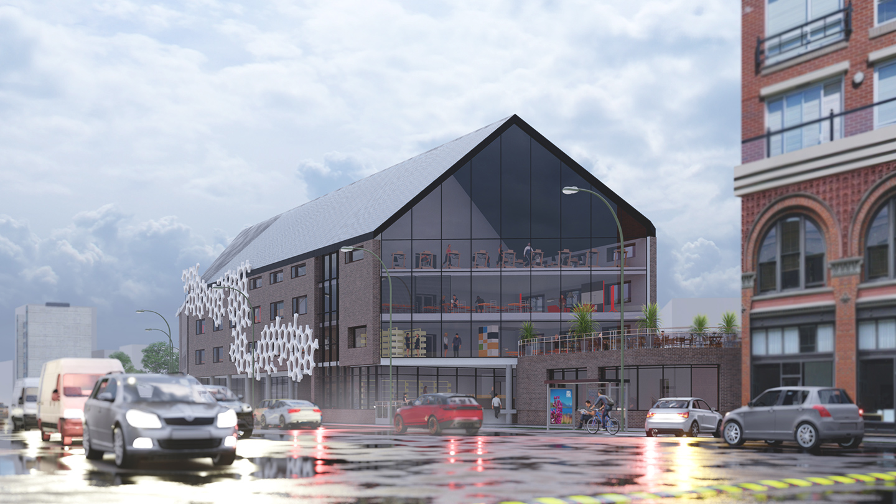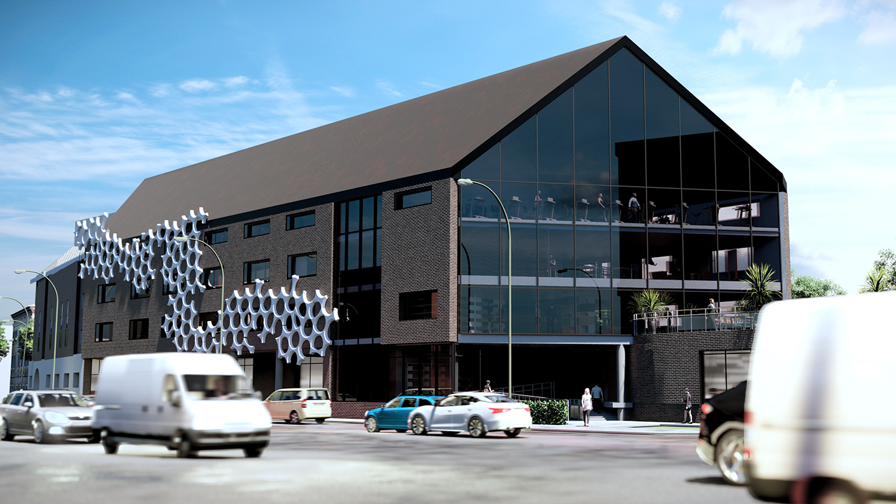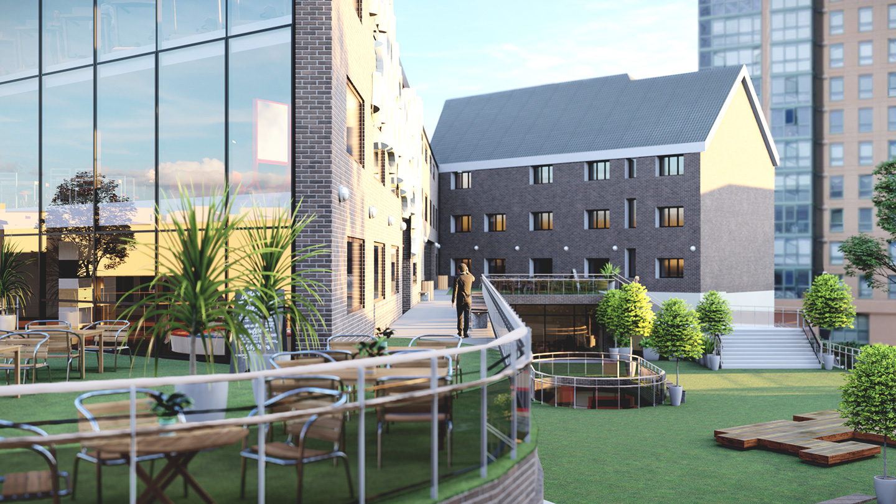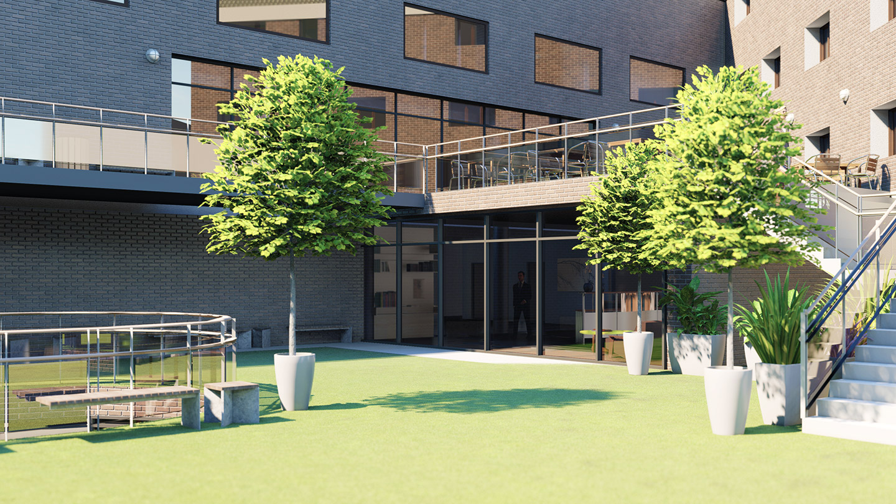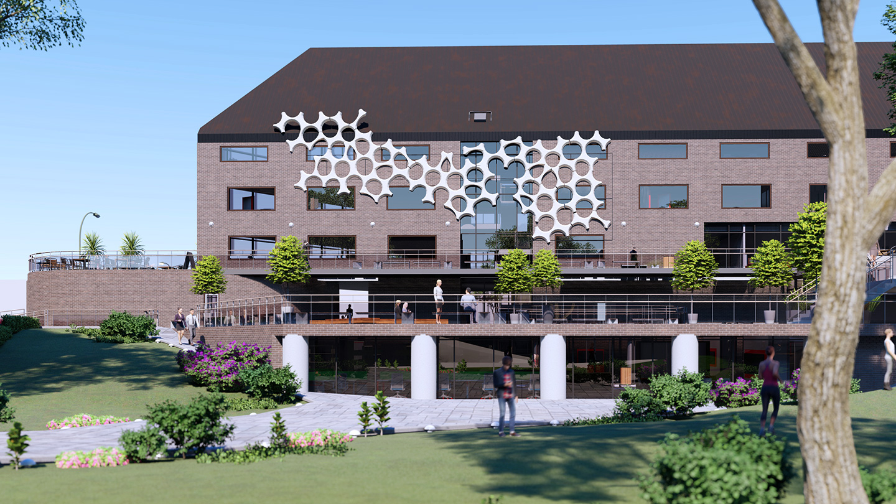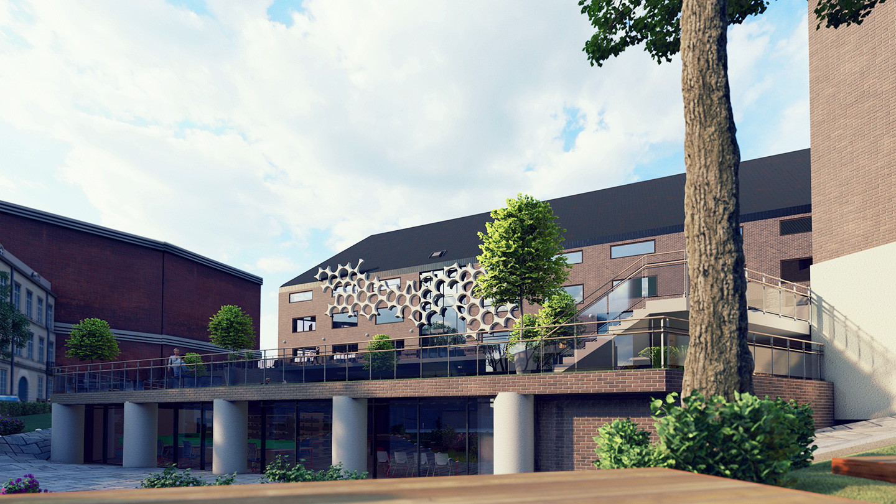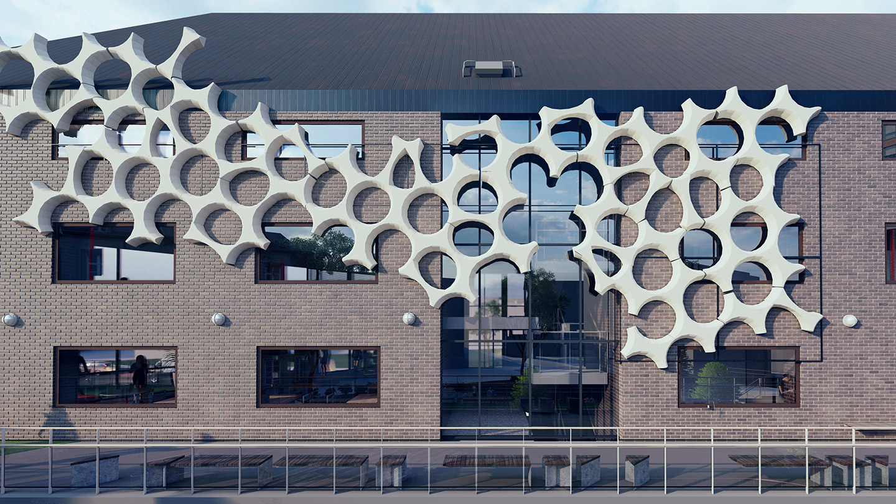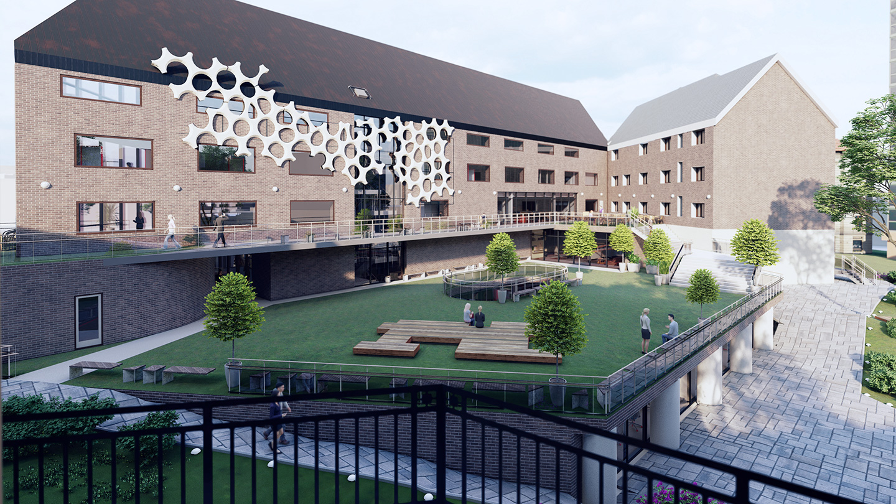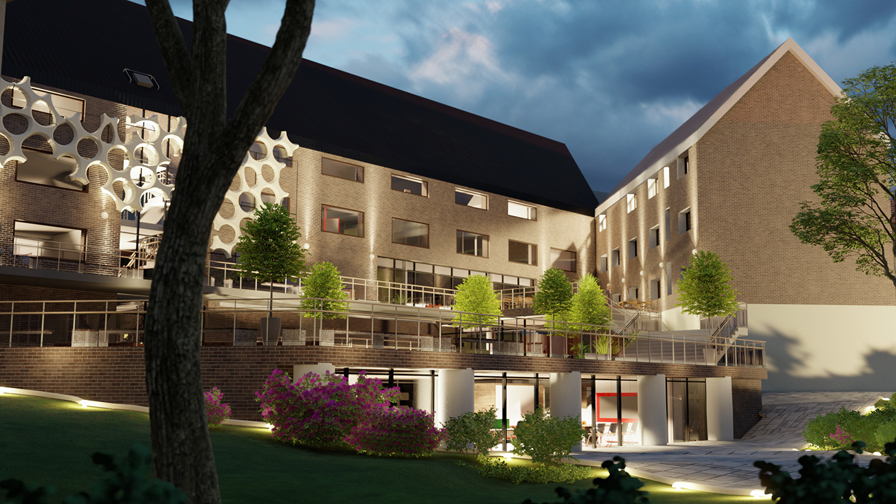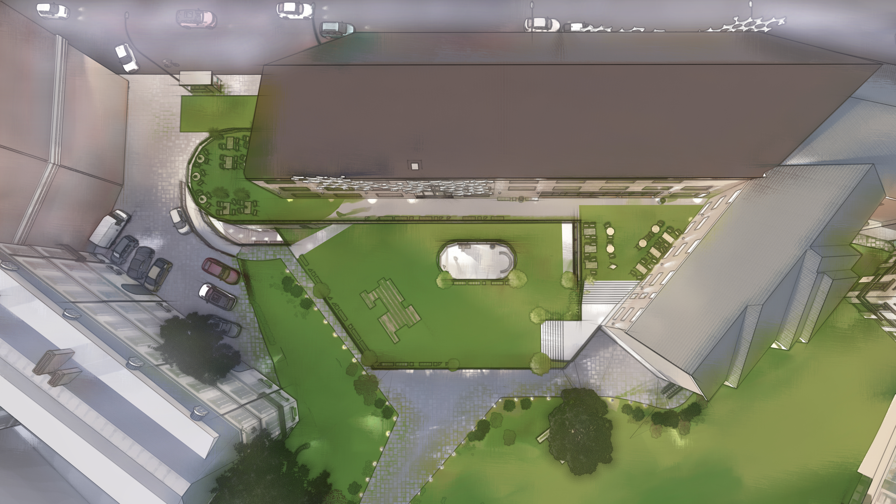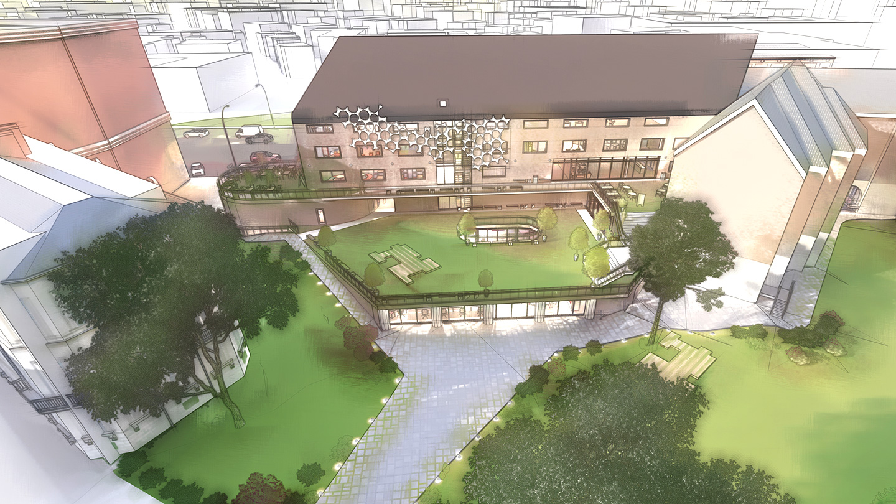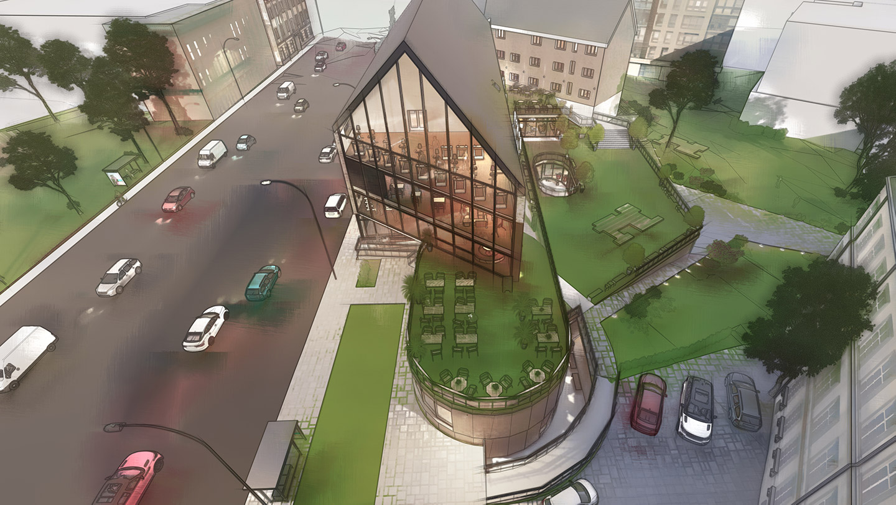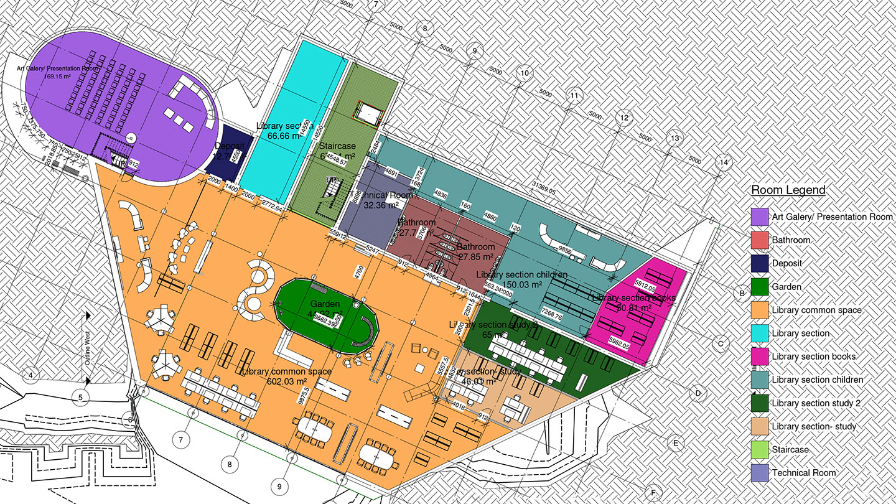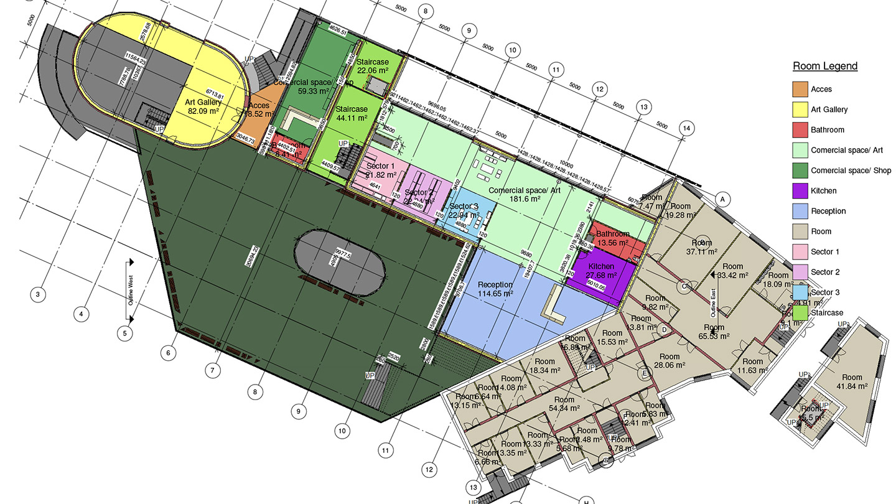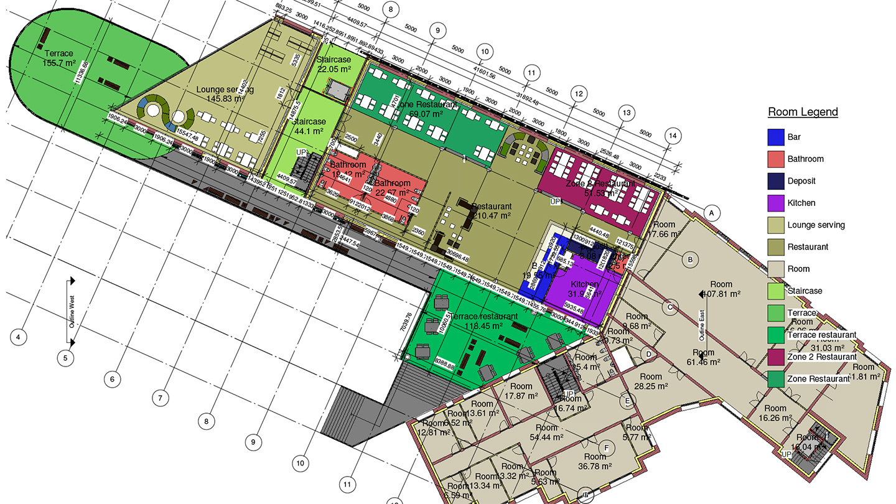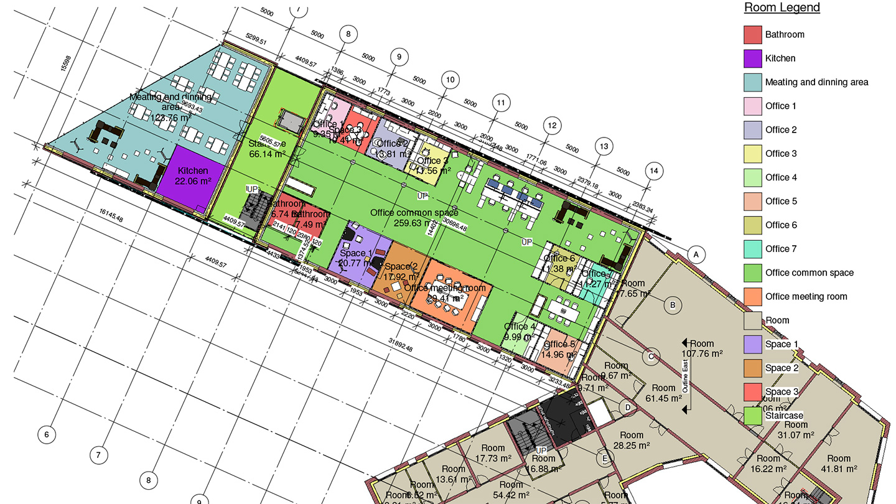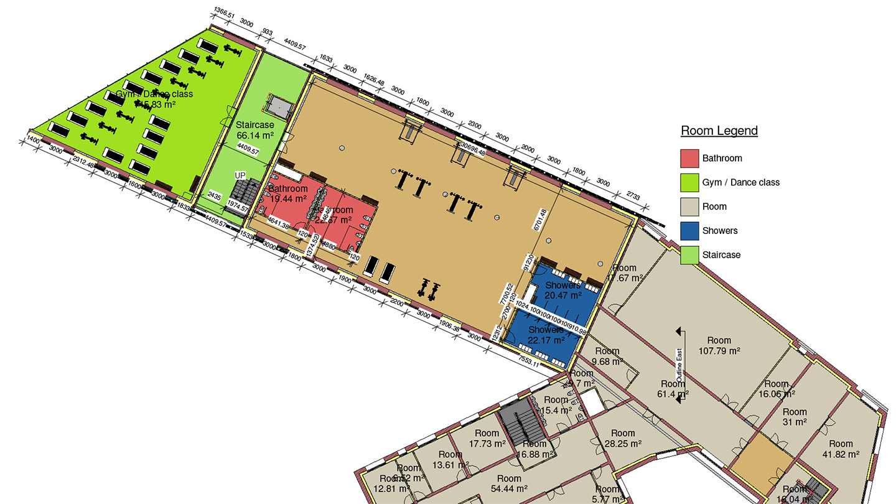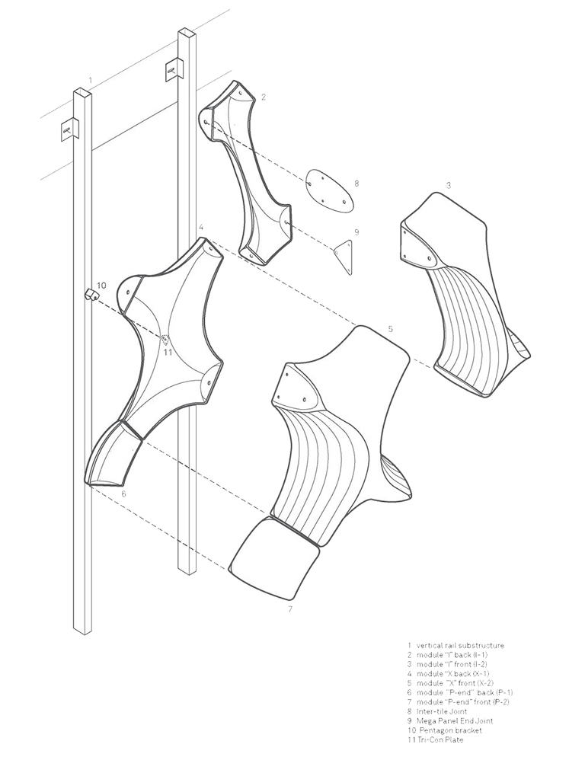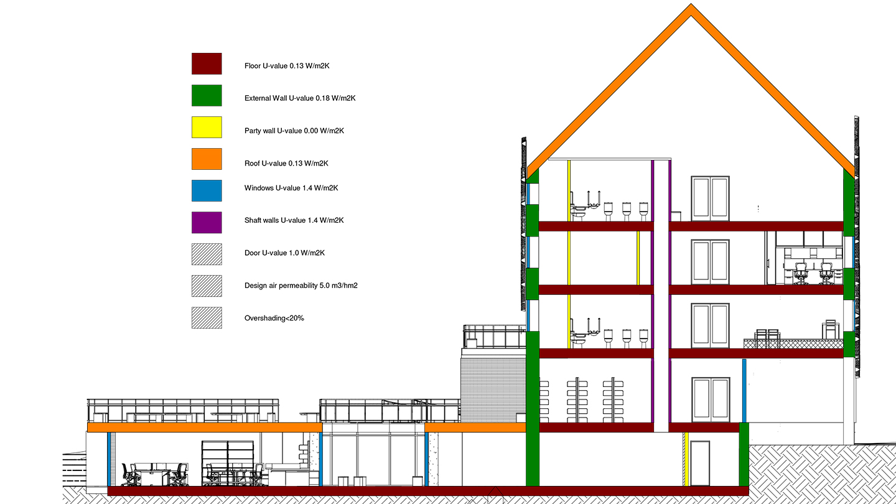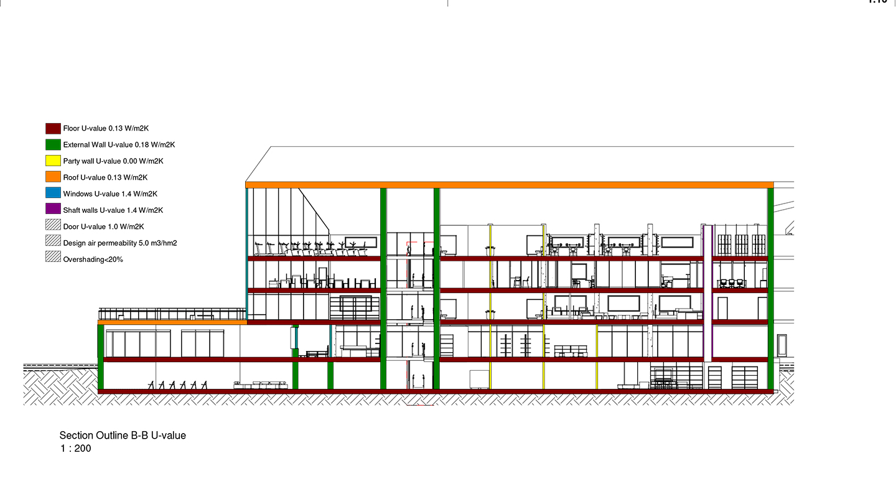About the project
The project is based on the idea of integration of a historical place, in the fluent life of a modern city.
Based on 3000m2 area parking lot. The project includes 4800m2 of new building construction and creates an inviting Main Street experience featuring a mix of restaurants, cafes, retail shops, art galleries, office space, housing, and open space.
Goal & Demands
The goal is to create a vibrant walkable and sustainable gathering place for the community. The new building requires high standards related to the environment and 2050 demands. The use of a green roof is a must and in addition, “prosolve” products were applied on facades resulting in NZEB construction. The new building outline comes with plan documents-building design, local, state, and federal permitting urban design, U-value calculations, ventilation/sound/water, and heating analysis, management design, traffic analysis, roadway, and streetscape improvement design.
Design
The new building combines simple geometrical shapes that have been cut on diagonal as the historical building and added circular shapes as the modern. The Prosolve project is situated between a glass contemporary and historical building. The project is located on a historical street where always take place art events, and where are situated small antic boutiques selling books and collectible art. The building is DESIGNED in such a matter, so it creates spaces where the events can be held, a library for the books, and an art gallery for collectible art. The possibility of passing from the main street to the historical street invites the people to engage with the building that stands between. The project becomes a social common environment, where everything is green.
Solutions
“Prosolve elements” are reducing Co2 Emissions 1m2=1000 cars. The architectural role of the building is to create a bridge between the classic historical building and the modern glass building that stands in front of it. It is resulting in a strong, white, and organic shape.
