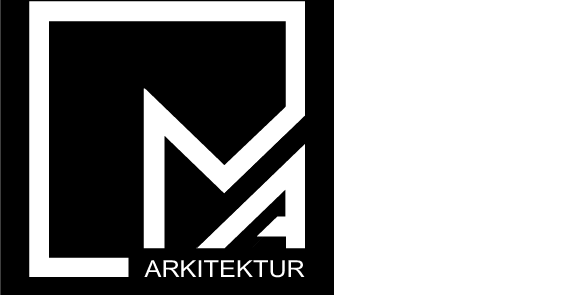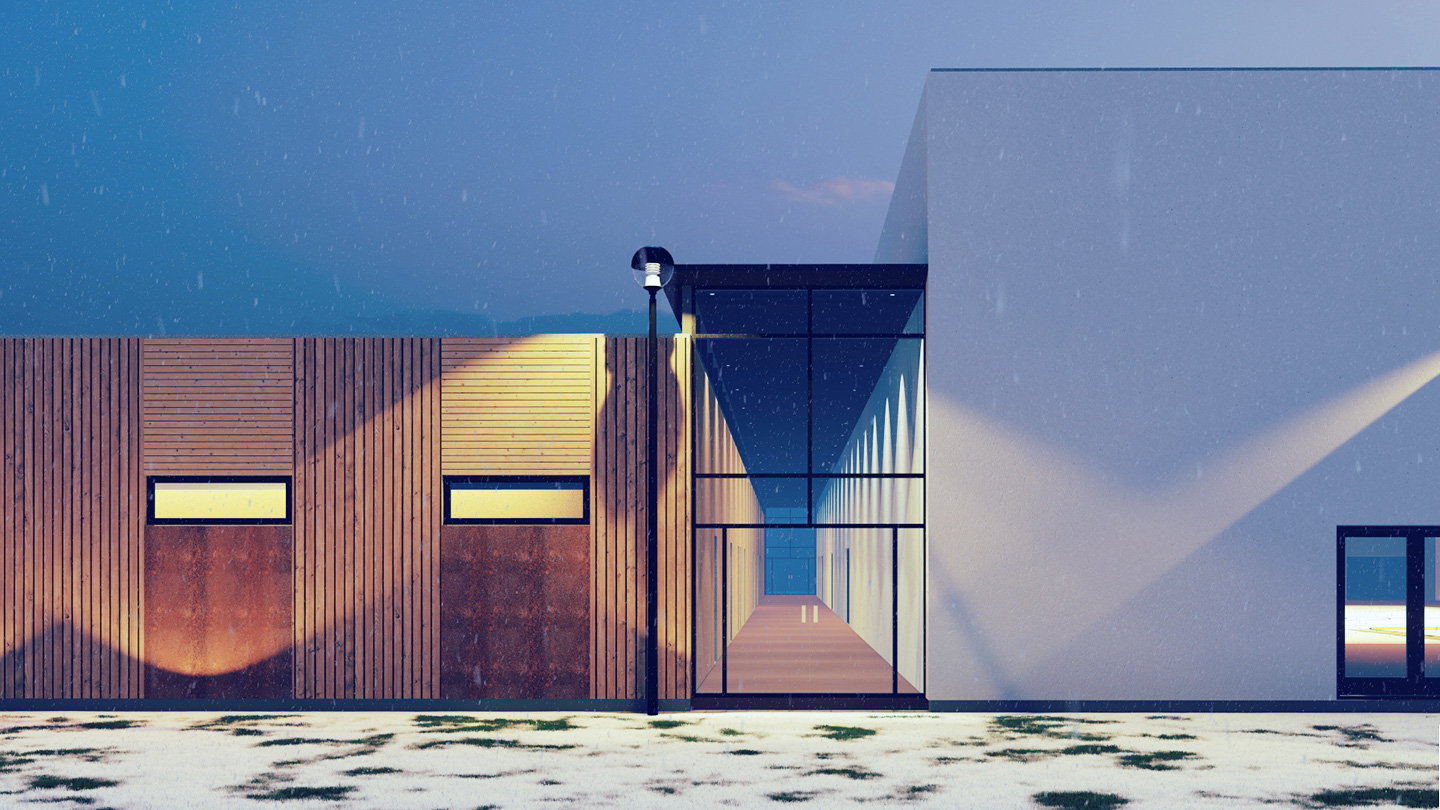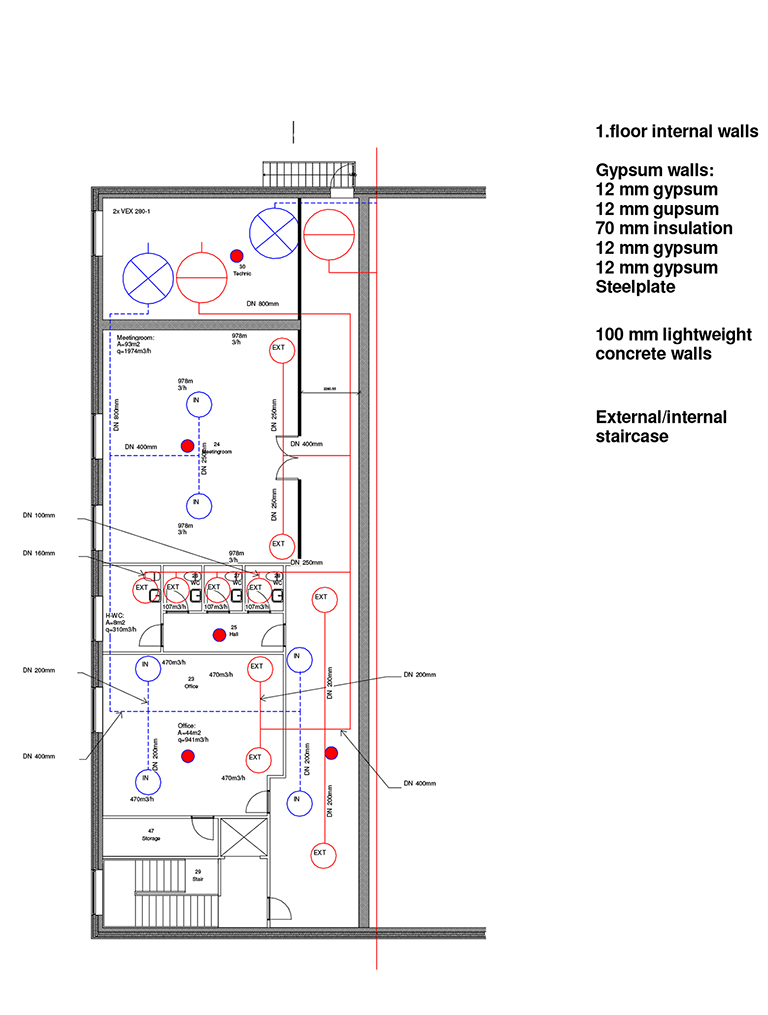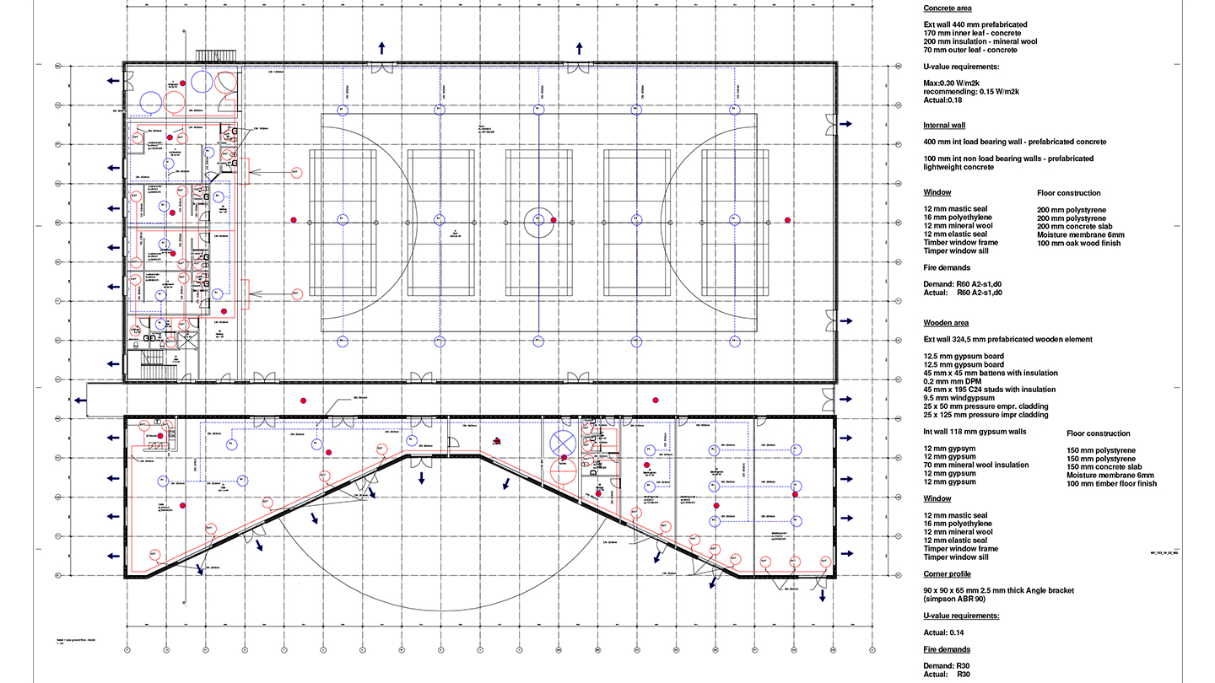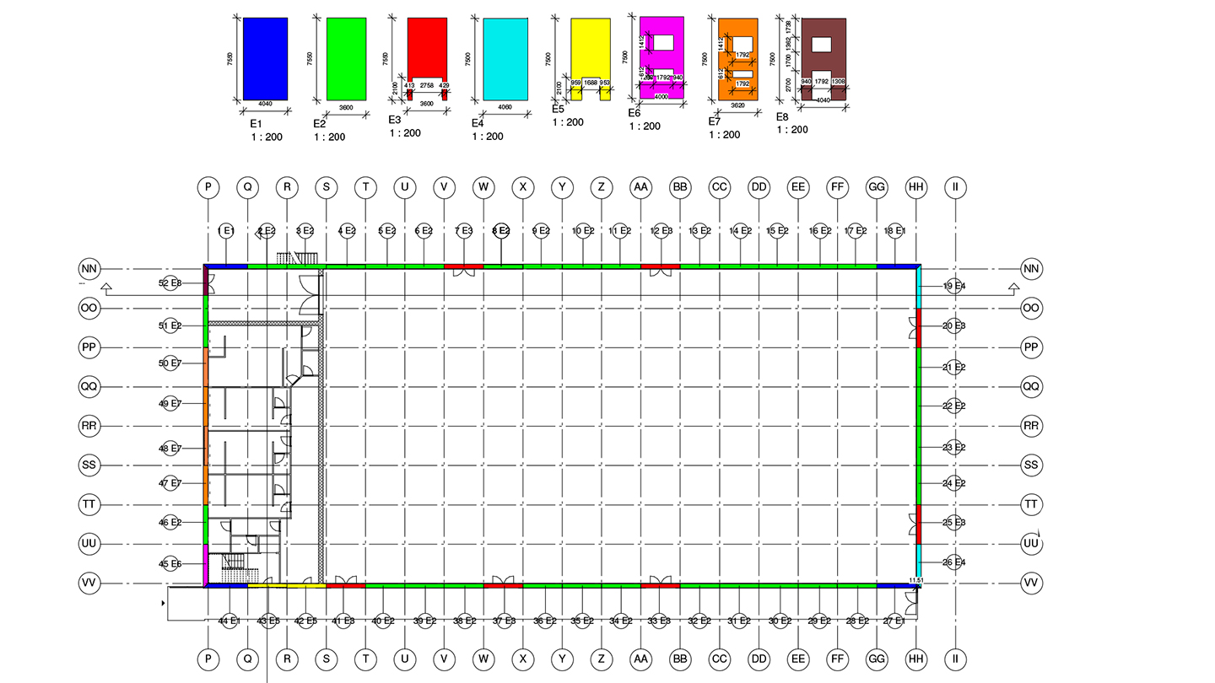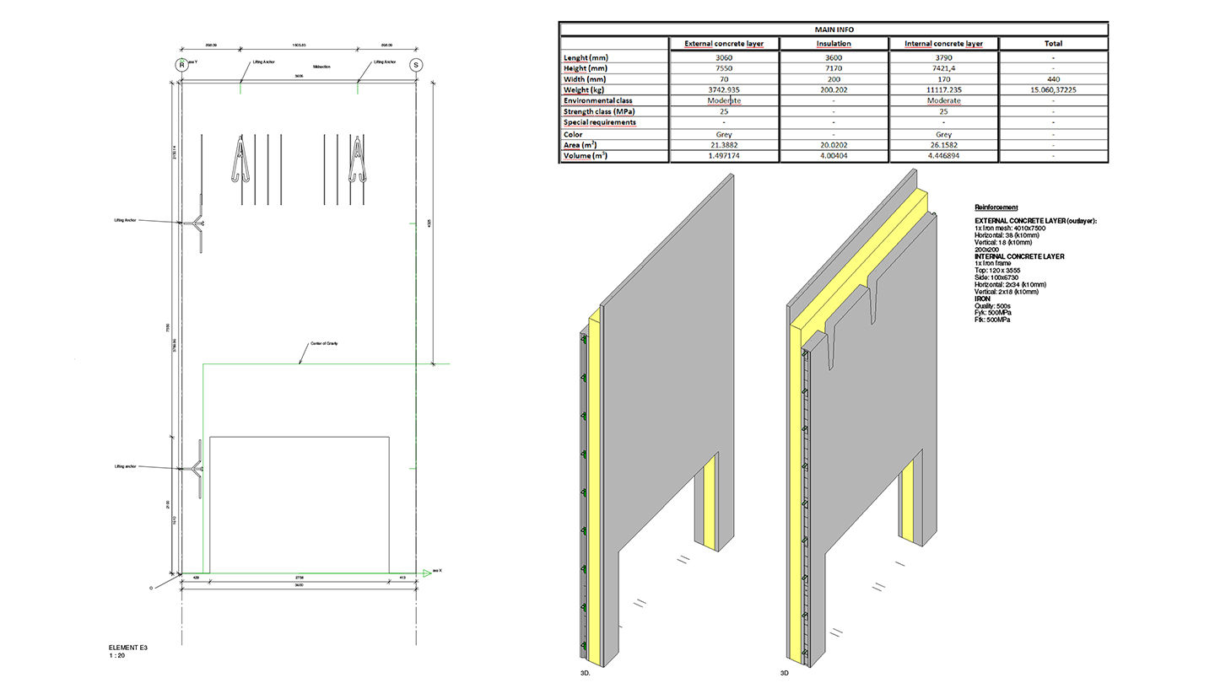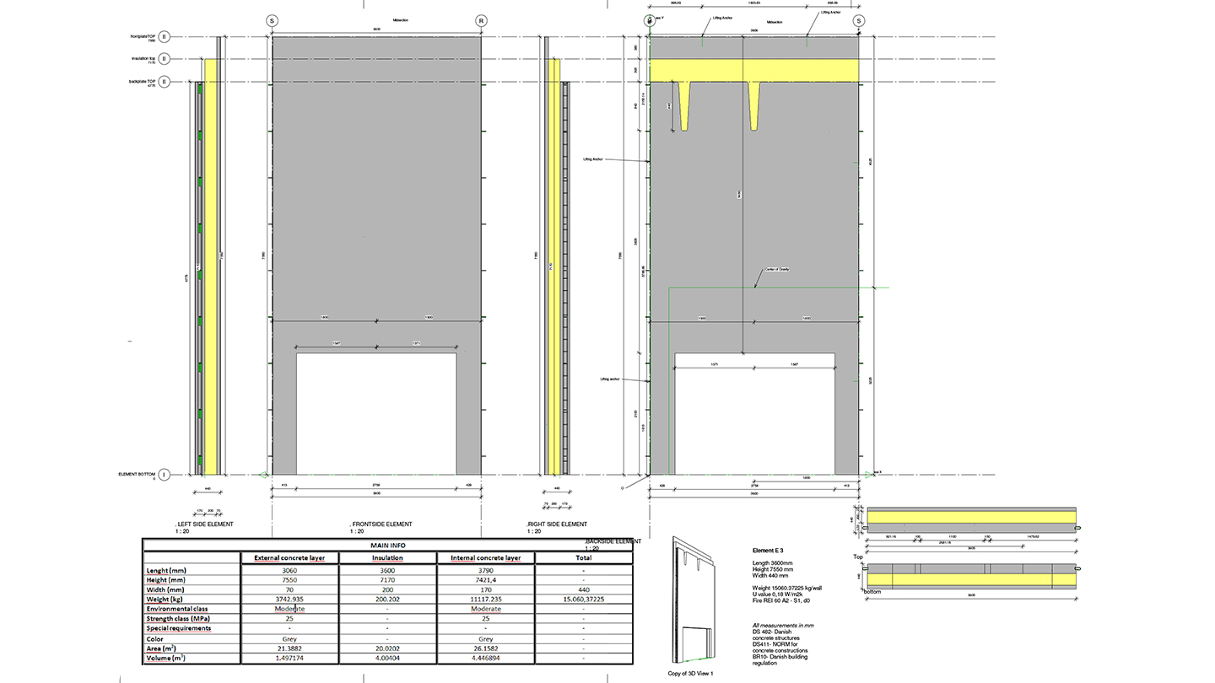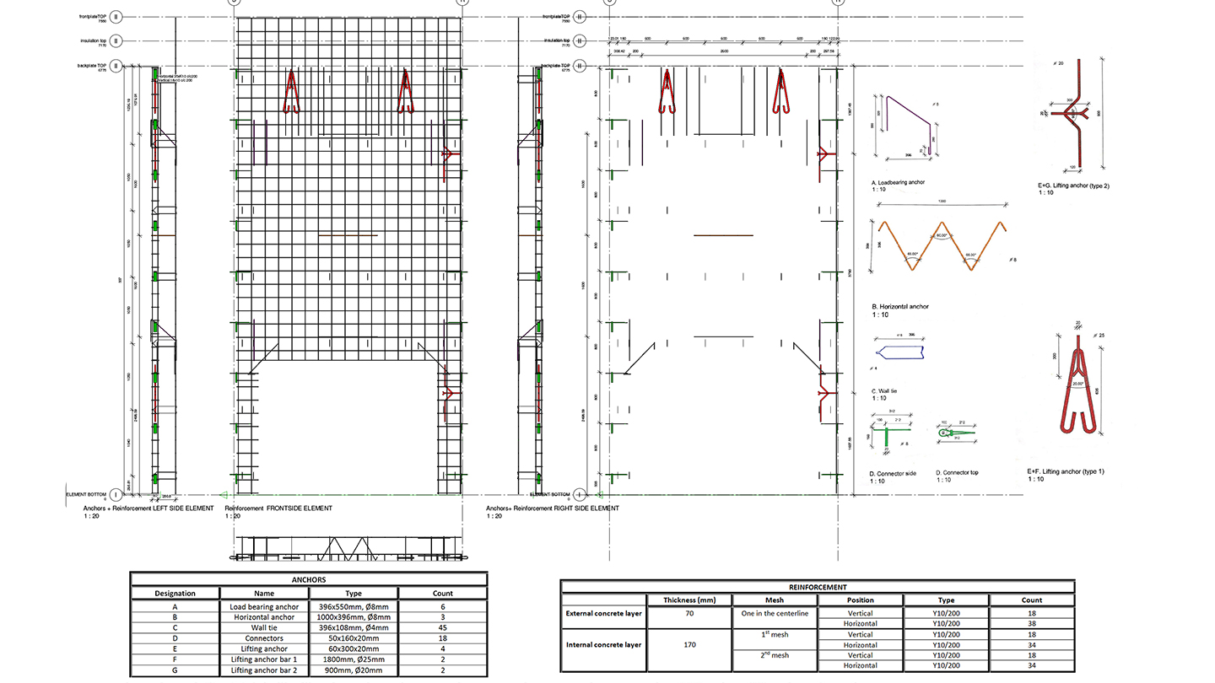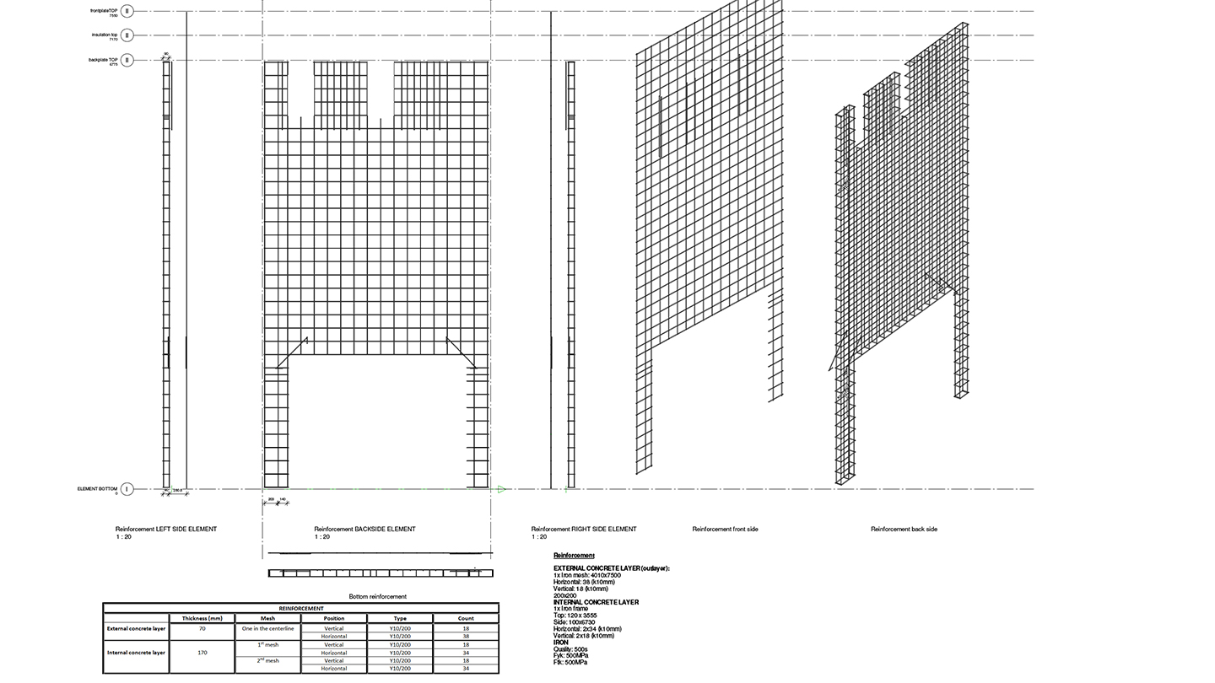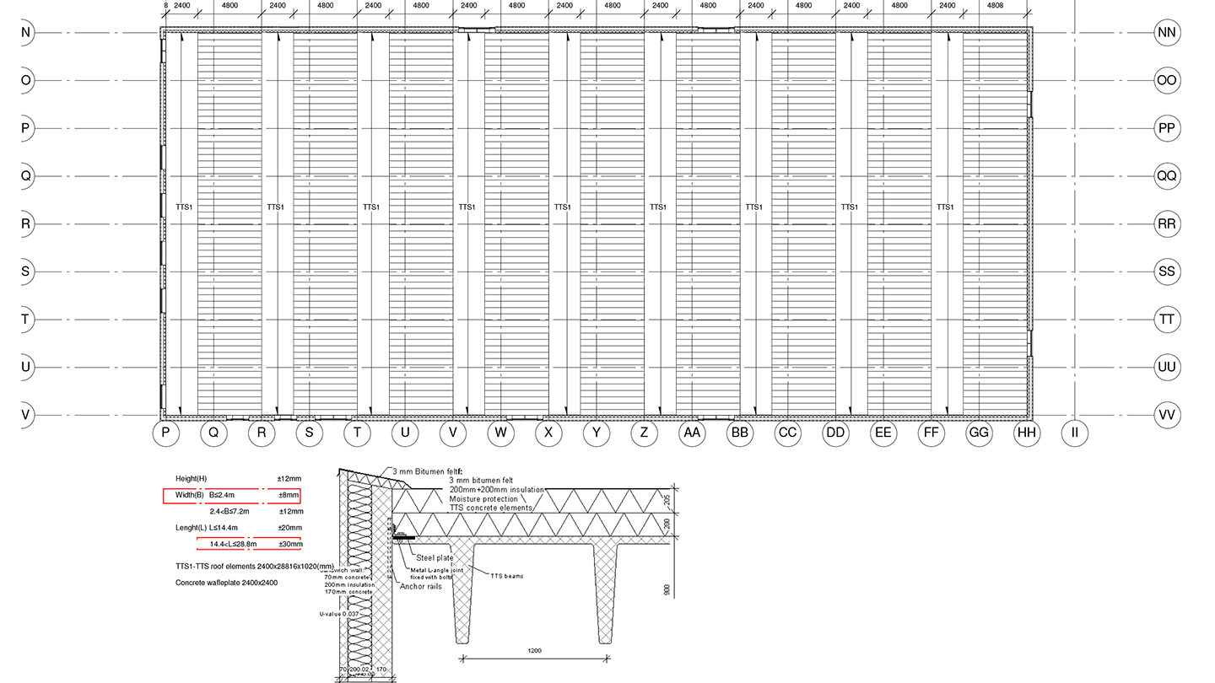About the project
The project came with an Outline-design, to be remodeled and converted into a multi-purpose Centre. The new project includes a sports hall/ event center with all the administration departments. The building has to be modeled as an integrated modular system. The construction is entirely formed of prefabricated elements- both concrete and timber elements.
Goal & Demands
The initial project is not fulfilling the fire and sound regulations, together with the ventilation system in accordance with the Danish Building Regulations. The Building is split into 2 different parts. One is made out of prefabricated wood panels and one is out of concrete. The building must be built with prefabricated elements and they need to be calculated, split, and created.
Design
This is just one way of presenting architecture: this project being very minimalistic, without too much information but at the same time creating warmth, peace, and calm.
The concrete building is designed for basketball games. The court is situated on the ground floor with lockers and bathrooms. For the second floor are designed offices.
The wooden building is a restaurant where players and people can enjoy a conversation and the time spent with friends. In addition, 3 big meeting rooms separately from the restaurant are designed.
2 DIFFERENT FORMS HELD BY A LONG LIGHTED CORRIDOR, WHICH SPLITS THEM
BUT AT THE SAME TIME CONNECTS THEM
Production
Eight different prefabricated walls are designed and sent to production. It includes also calculations of anchors, the center of gravity, and concrete corrosion.
The wooden building can be easily redesigned and new spaces can be created with ease.
