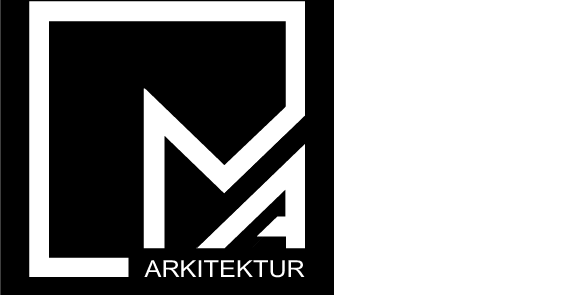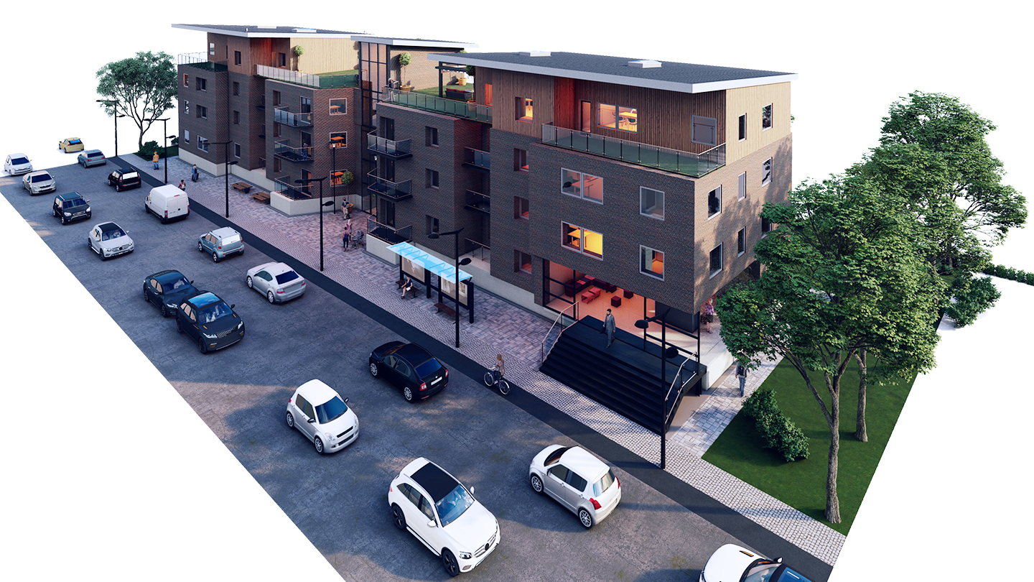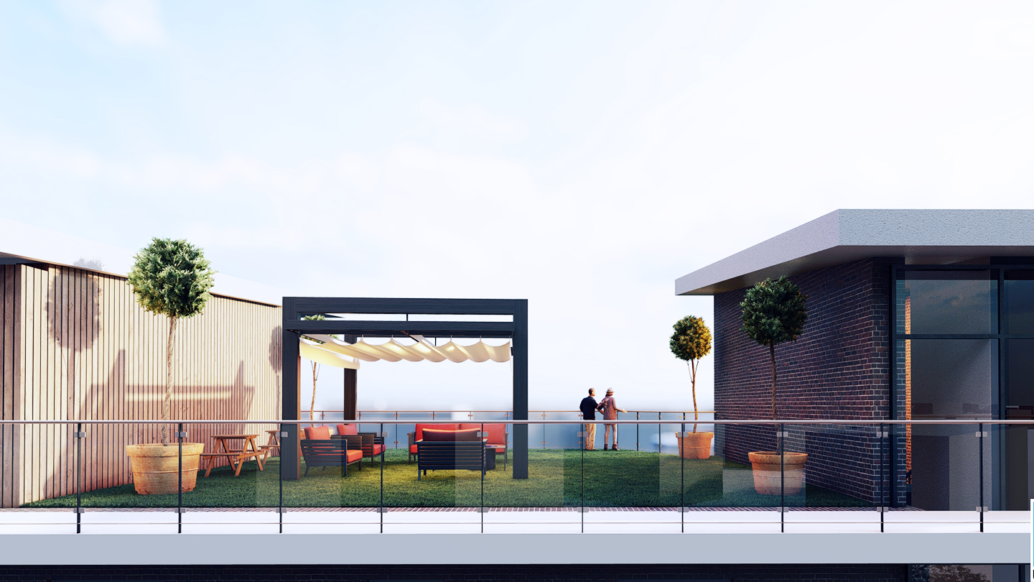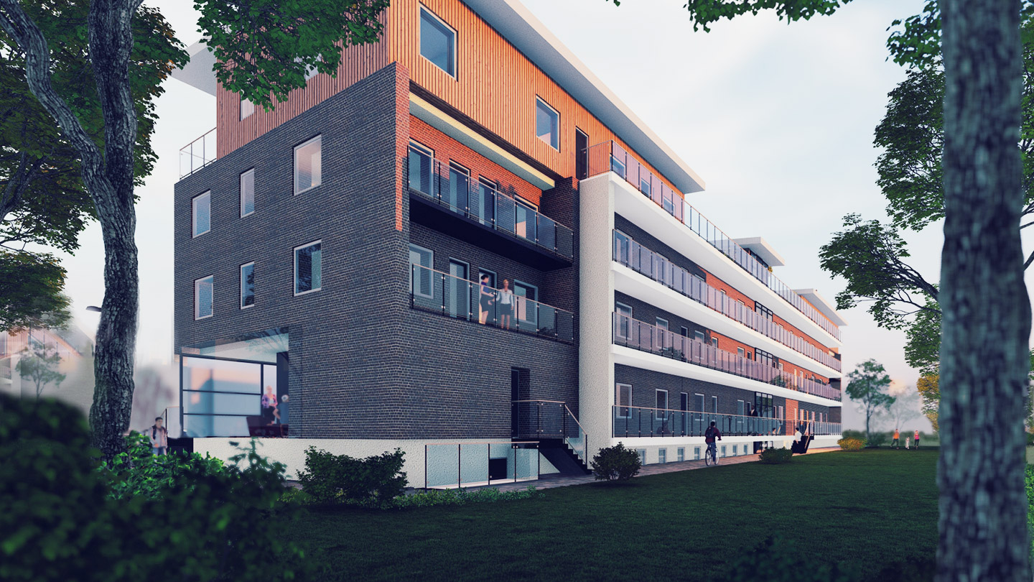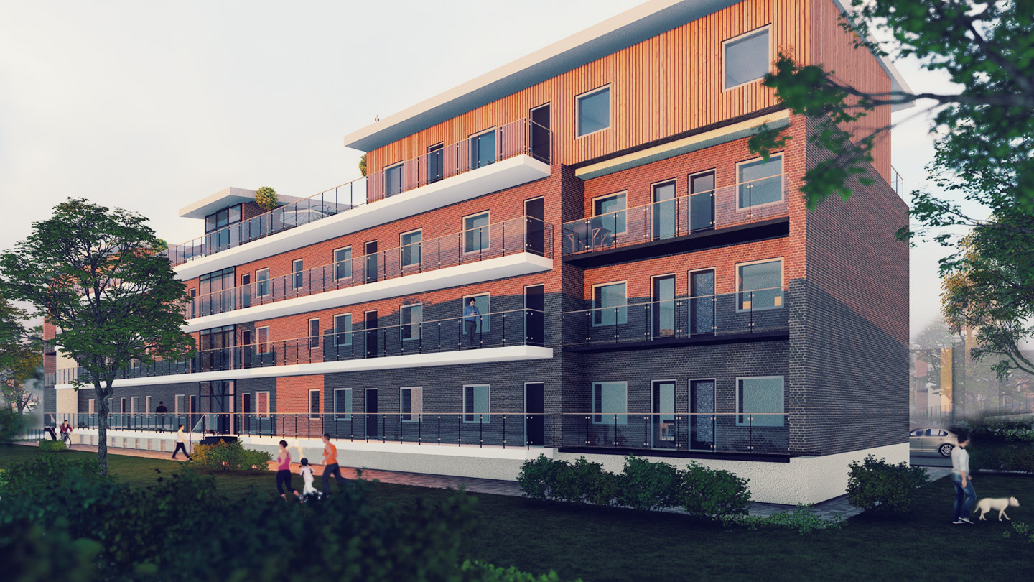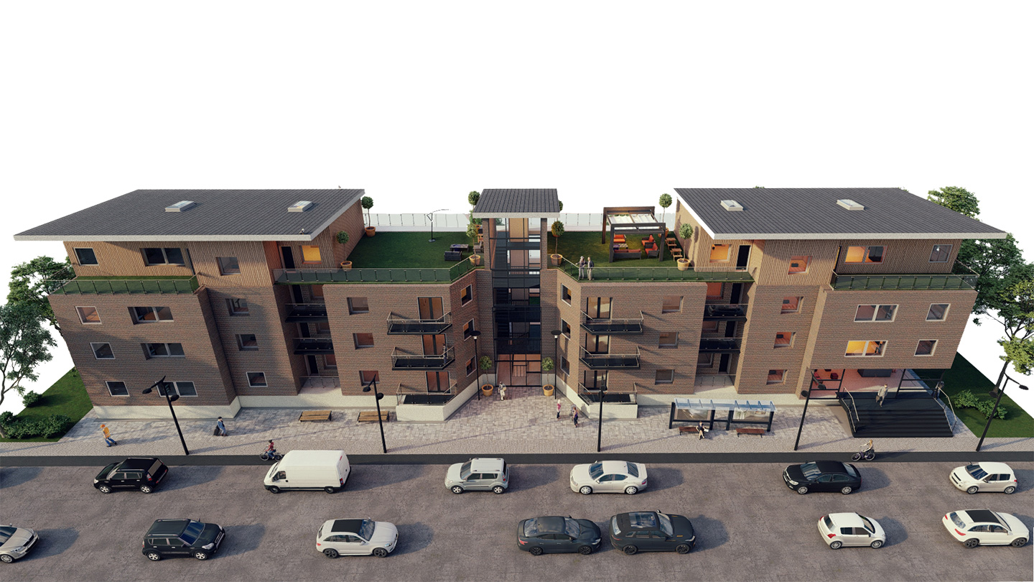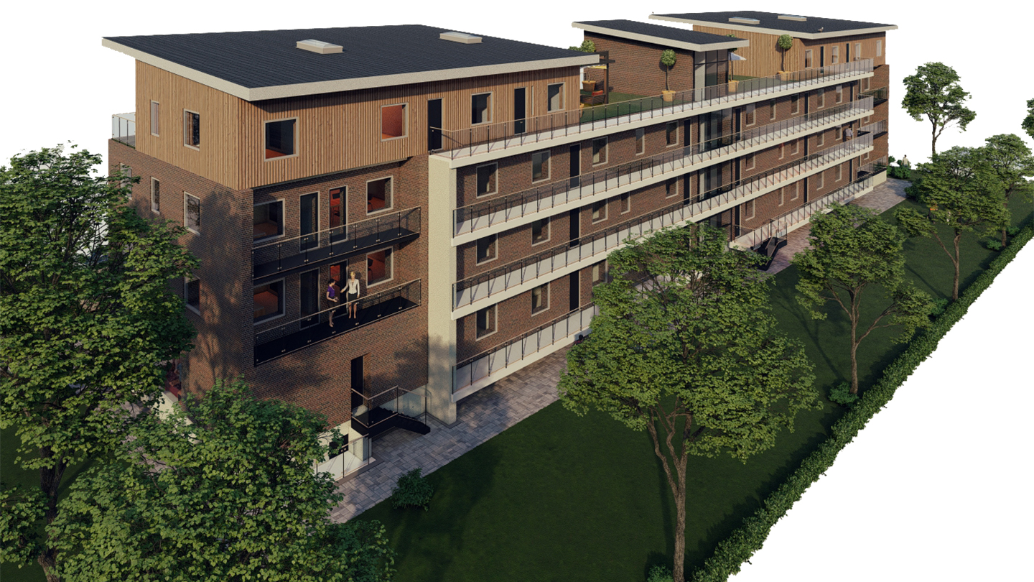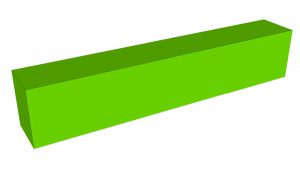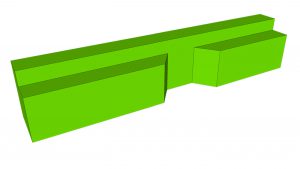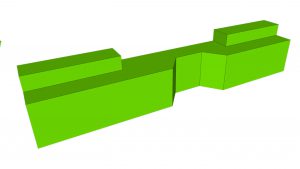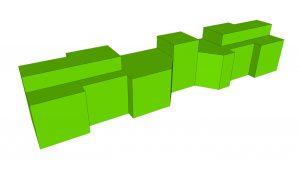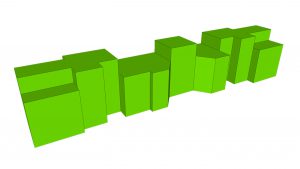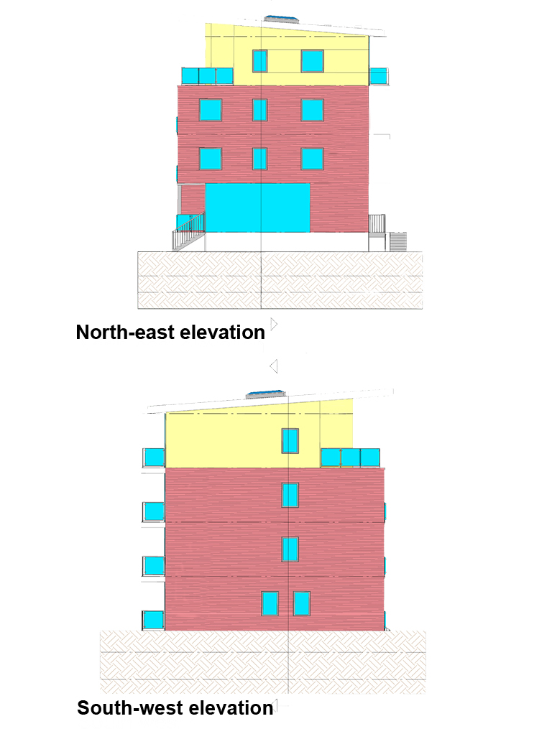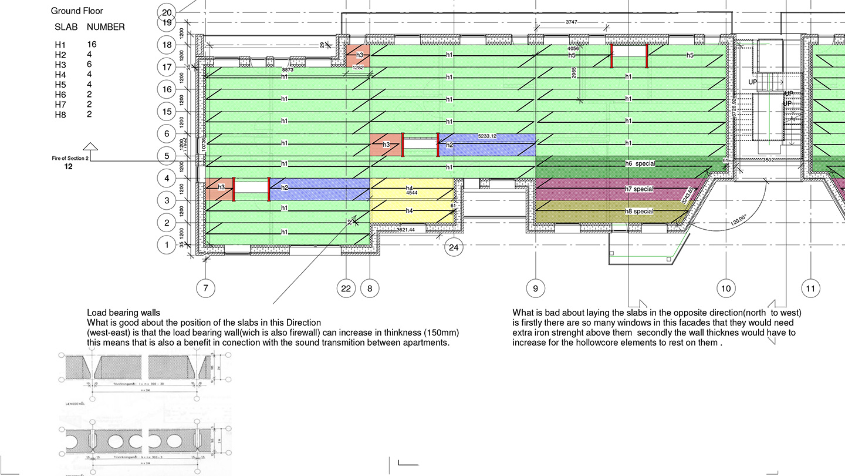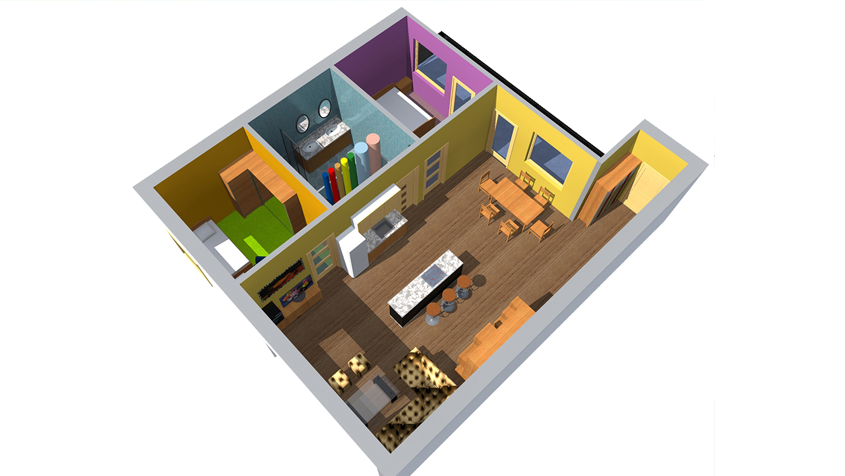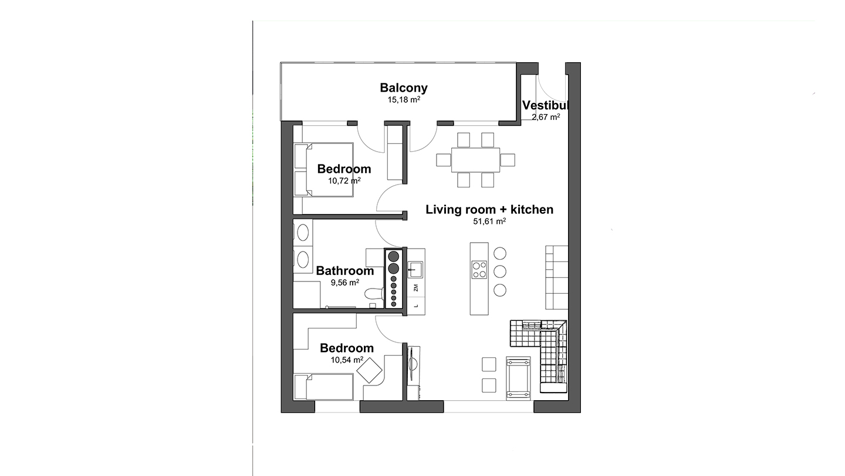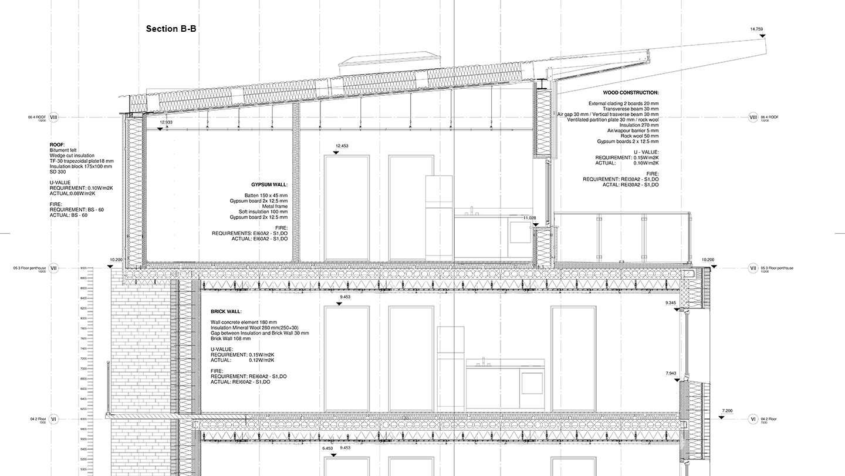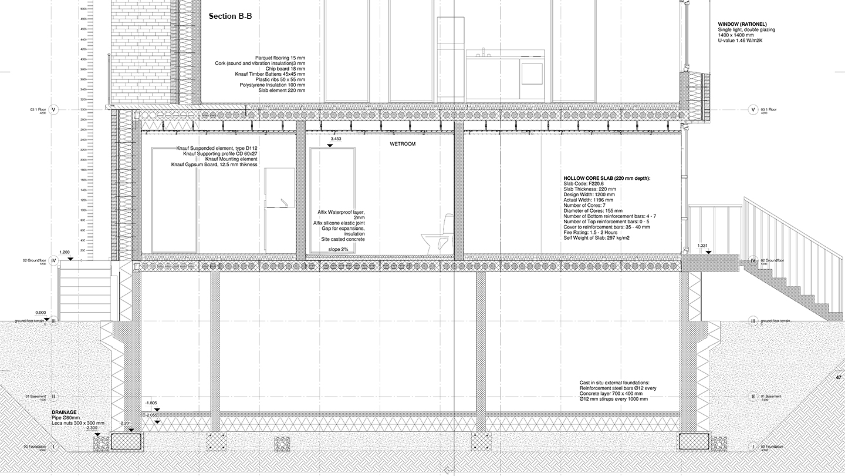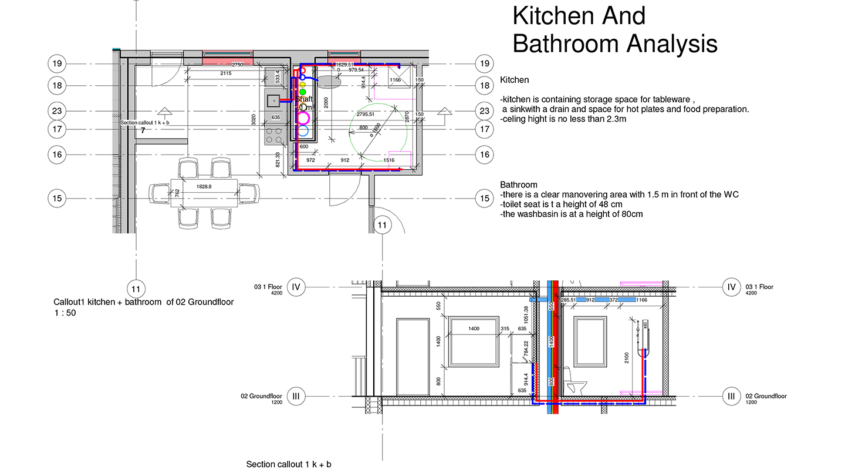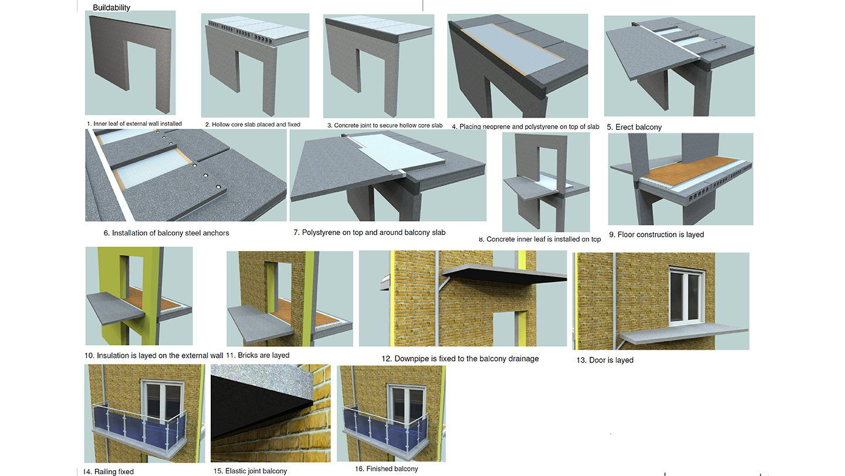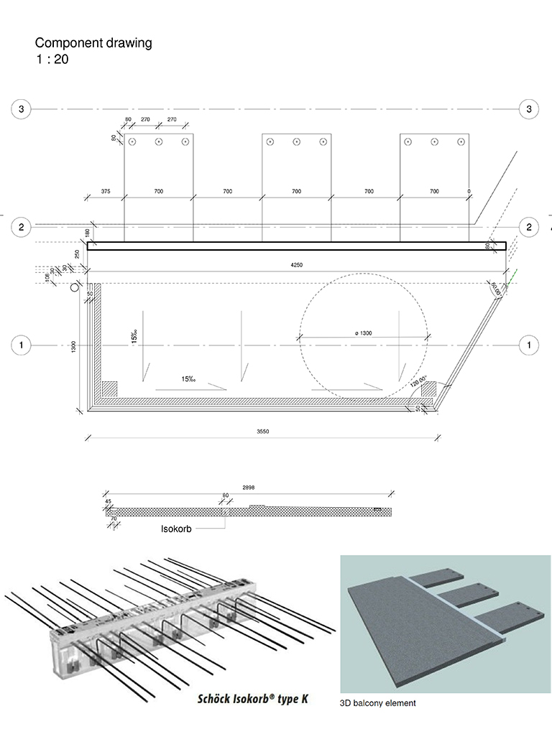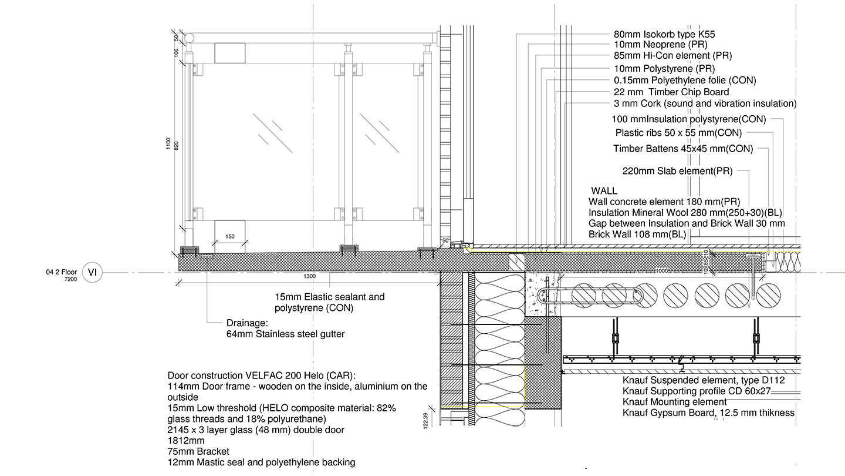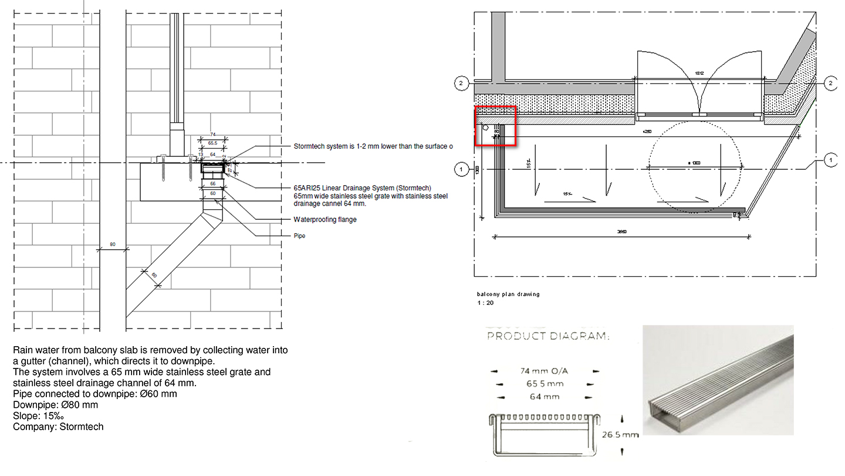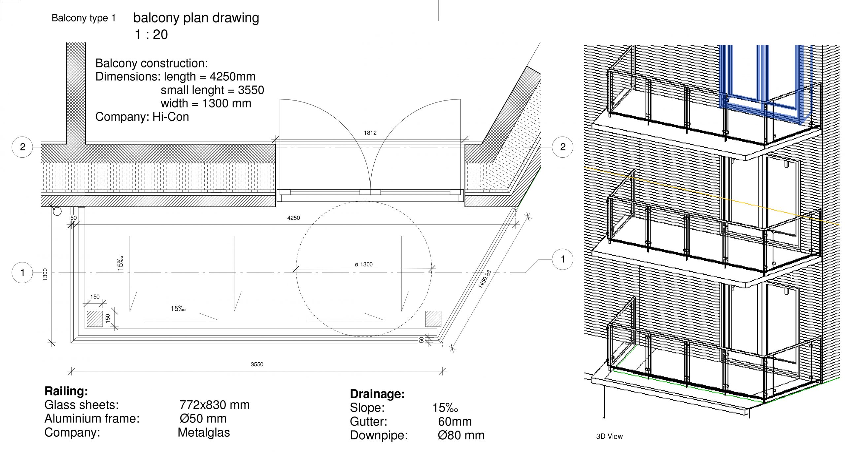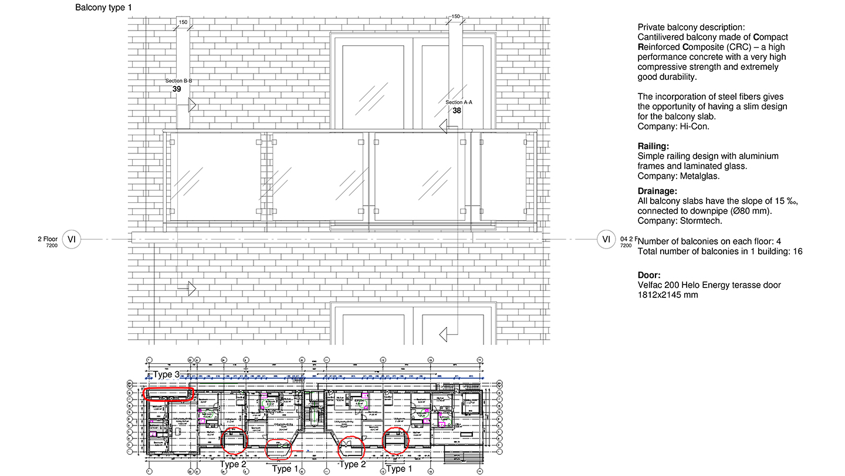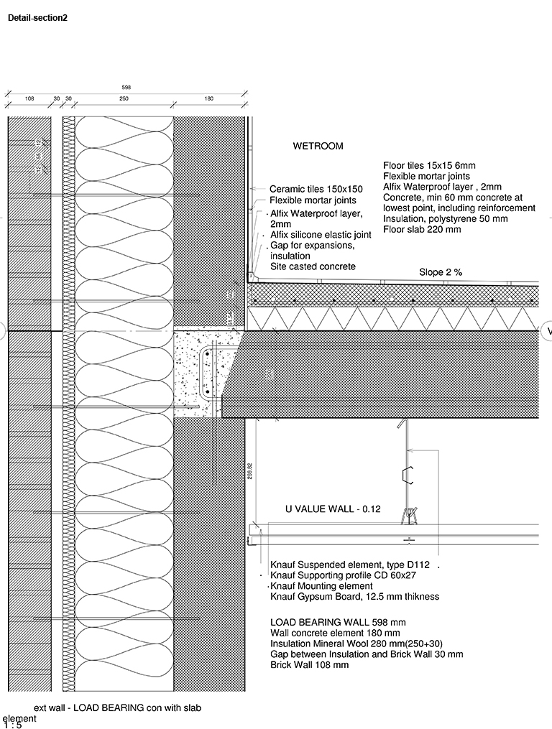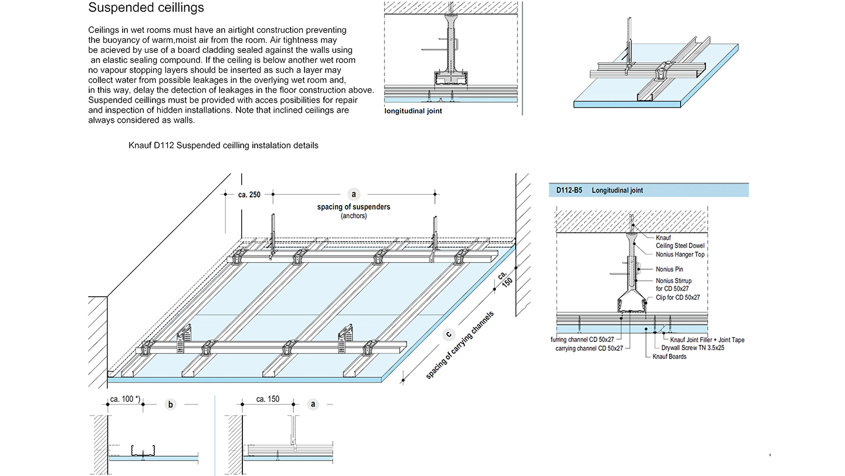About the project
This is an academic project that won a student competition at VIA. The intention is to create dwellings for handicapped people with level access, and facilities accessible for them. The building is designed to fit with the surroundings in a sustainable way, offering affordable prices for everyone.
The site is located on Sonderbrogade 44+48, Horsens. The surrounding offers interesting architecture. Buildings from the early 1900s appear with a degree of uniformity, held together by fairly uniform building height of predominantly three-story, listed as connected buildings in the road boundary.
Goal & Demands
The building is designed to exceed the “low-energy class”.
Design
The main concept is to create a maximum amount of flats on each floor while maintaining a price as low as possible. From this matter, it is used only one main staircase and access balconies. The building is harmonized with the surroundings and urban plan through the stairs case, which cuts open through the building and through the front balconies.
Play of lights and shadows is created. In order to make the building ECO- friendly a common area on the roof is created. The area includes green space, where people are able to admire the view and the sunlight.
Sustainable Solutions
Mechanical ventilation is used with a heat recovery system to limit the usage of energy.
In addition, 2 different types of solar panels are used.
Thin-film technology cells are glued on the curtain wall from the main staircase and Polycrystalline cells are used on the roof.
