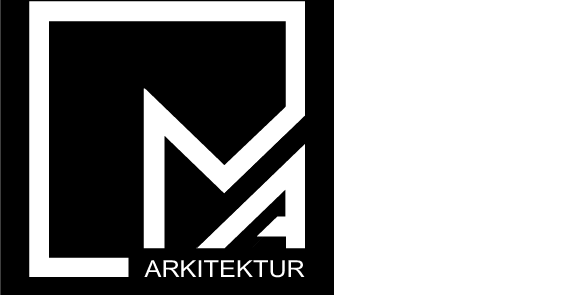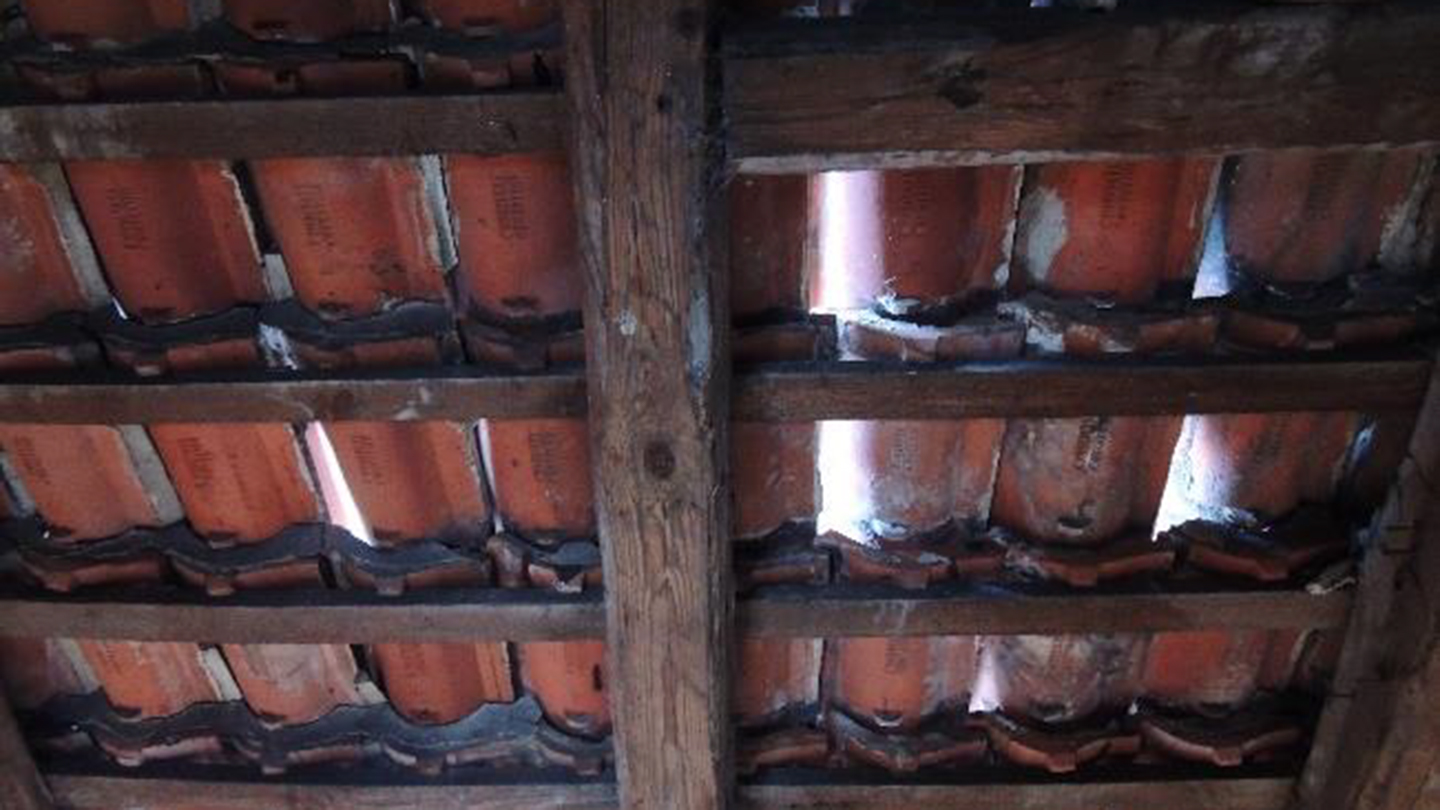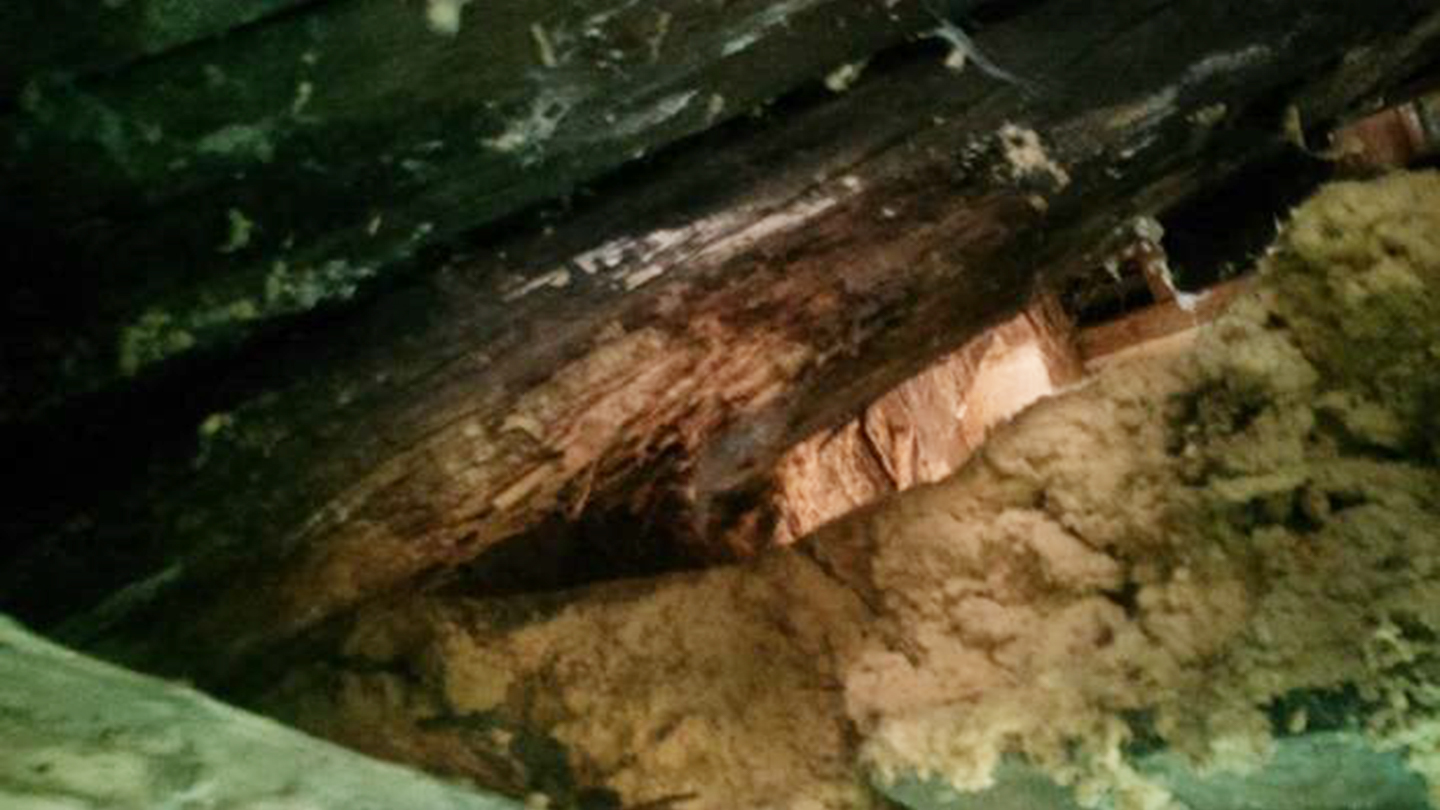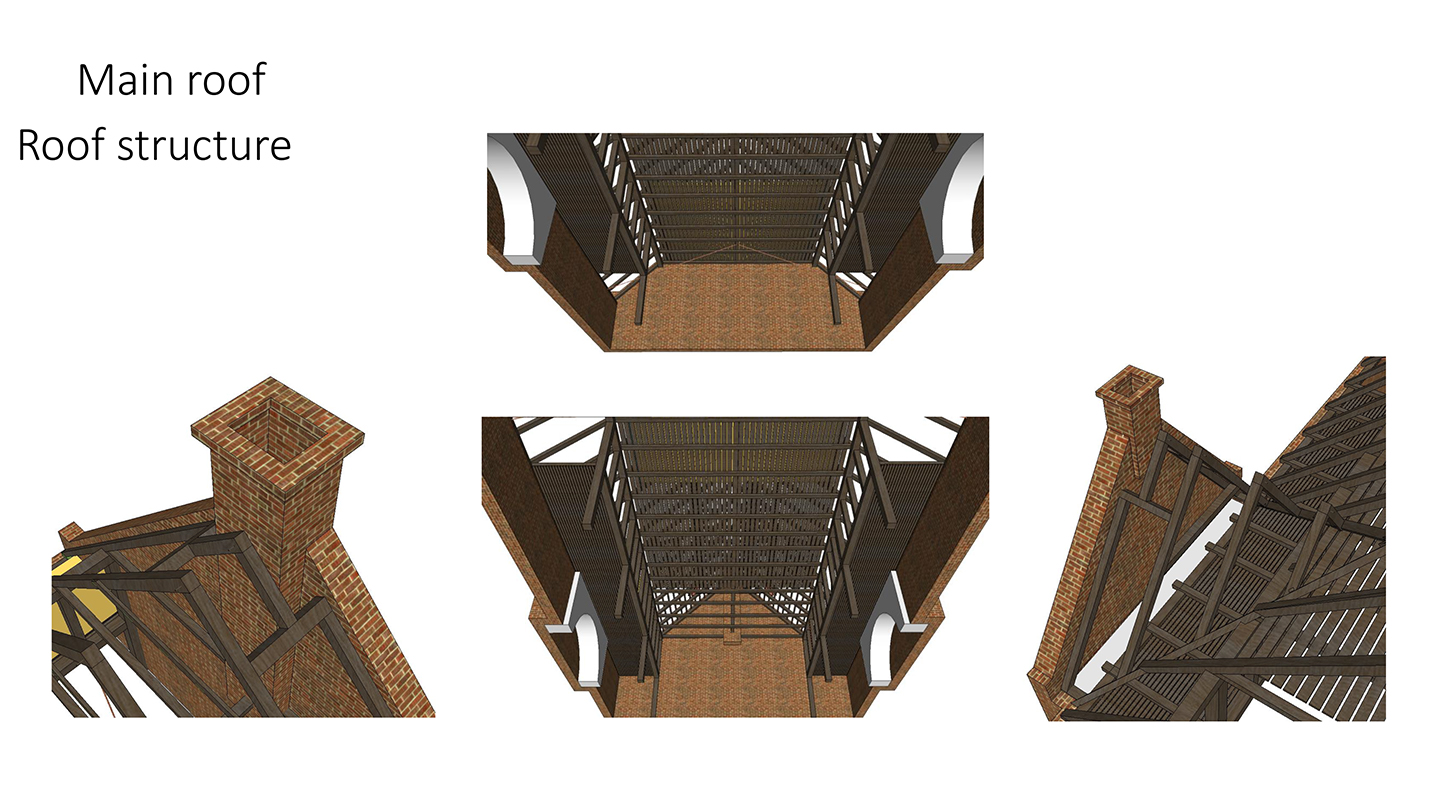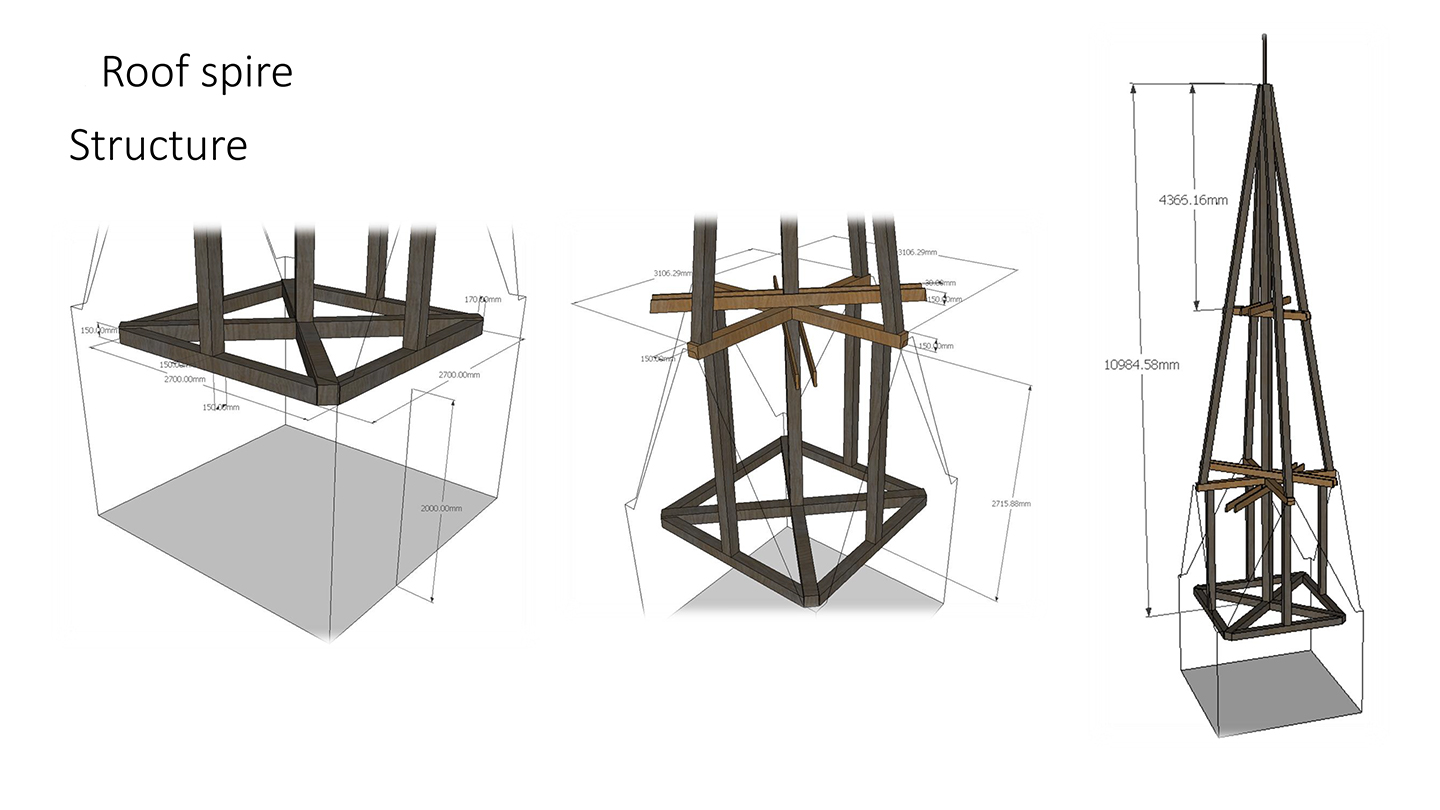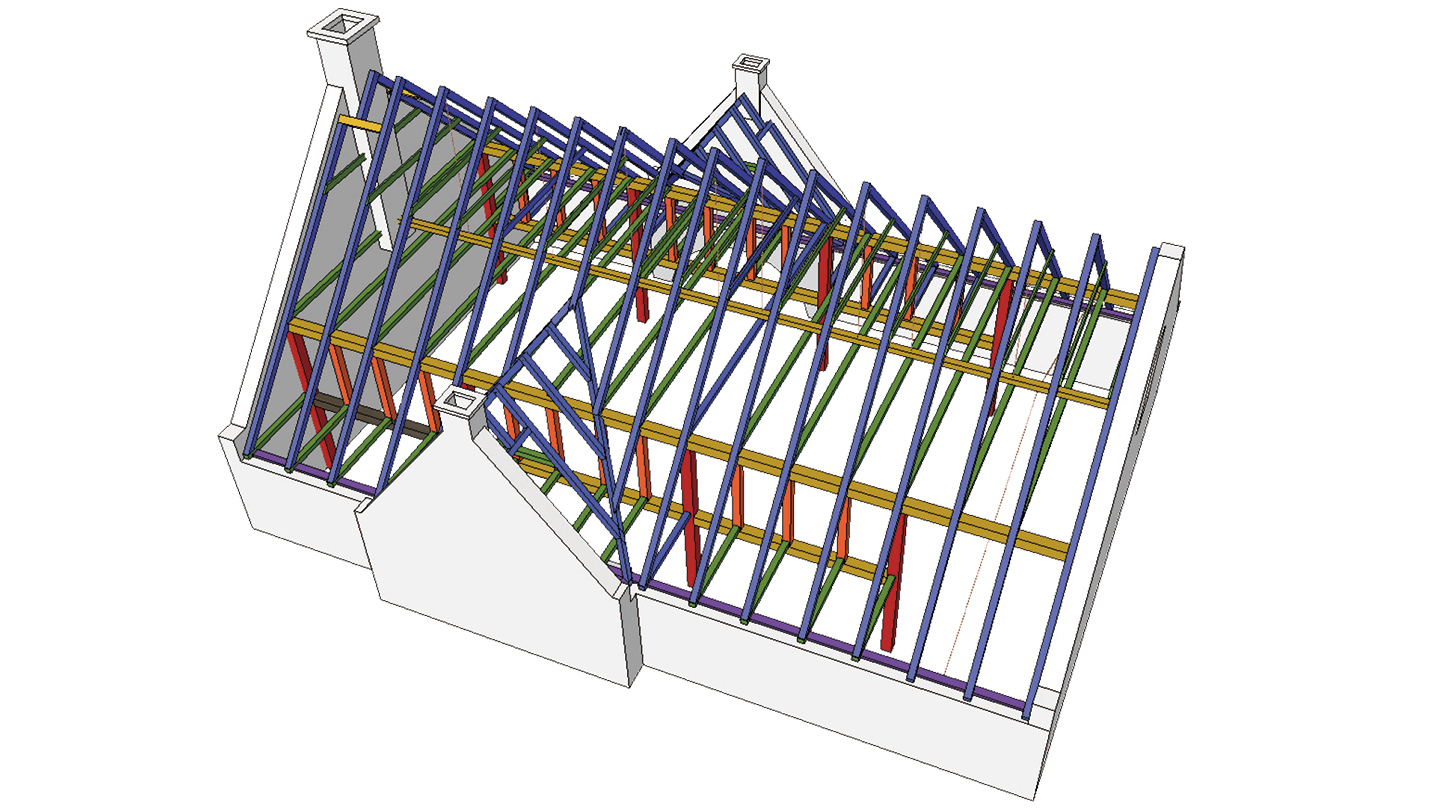About the project
The roof renovation is part of the Gethsemane Church Renovation project. Here are presented several findings and measures applied in relation to the project. The resulting timber is used for other internal structures as a cradle to cradle strategy
