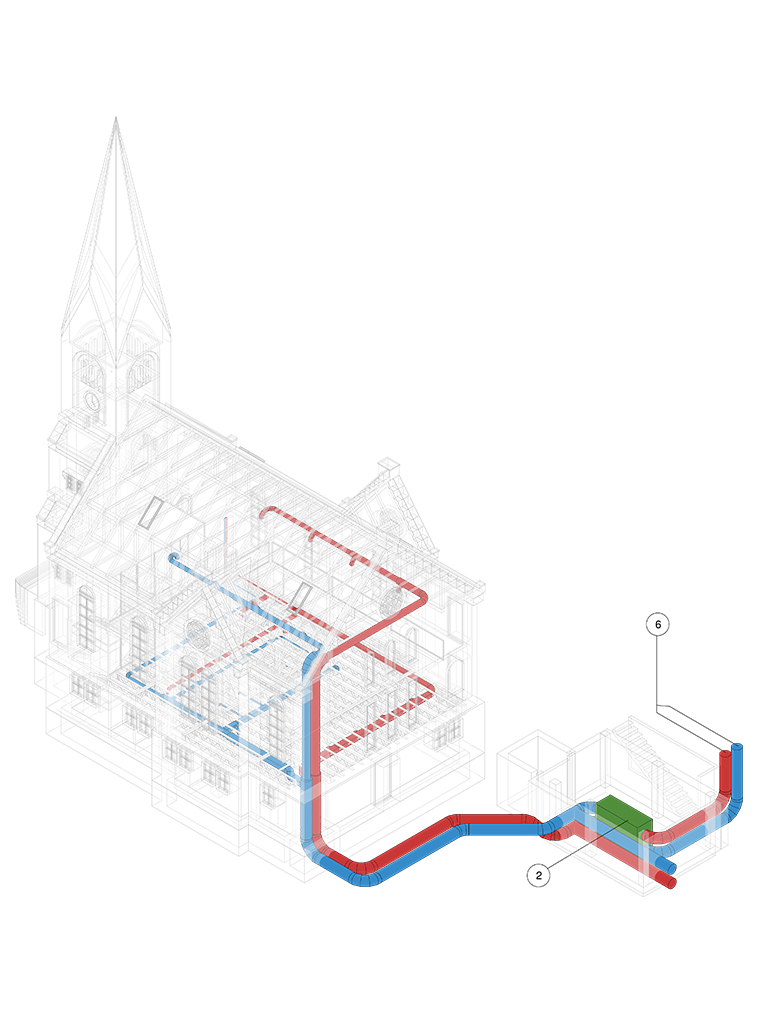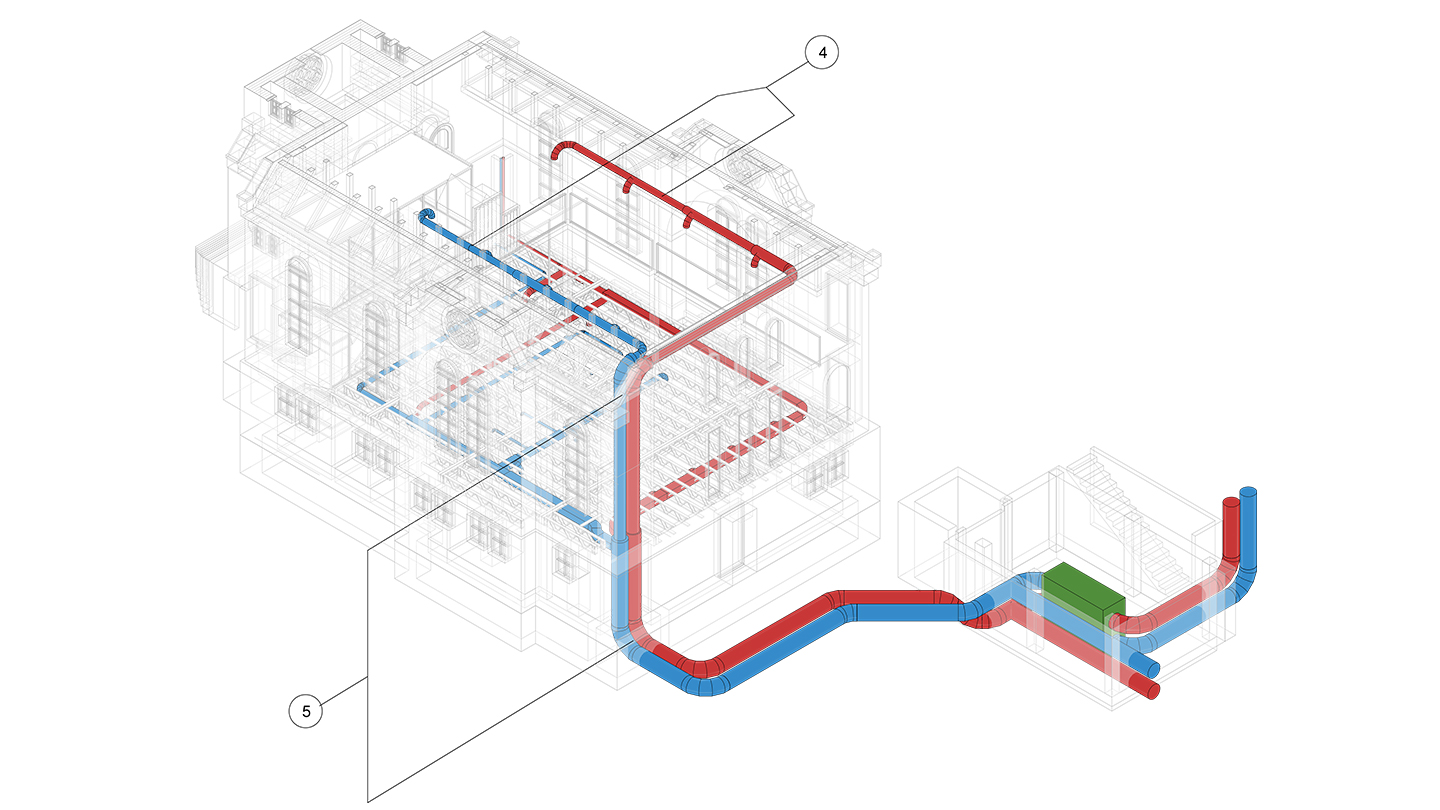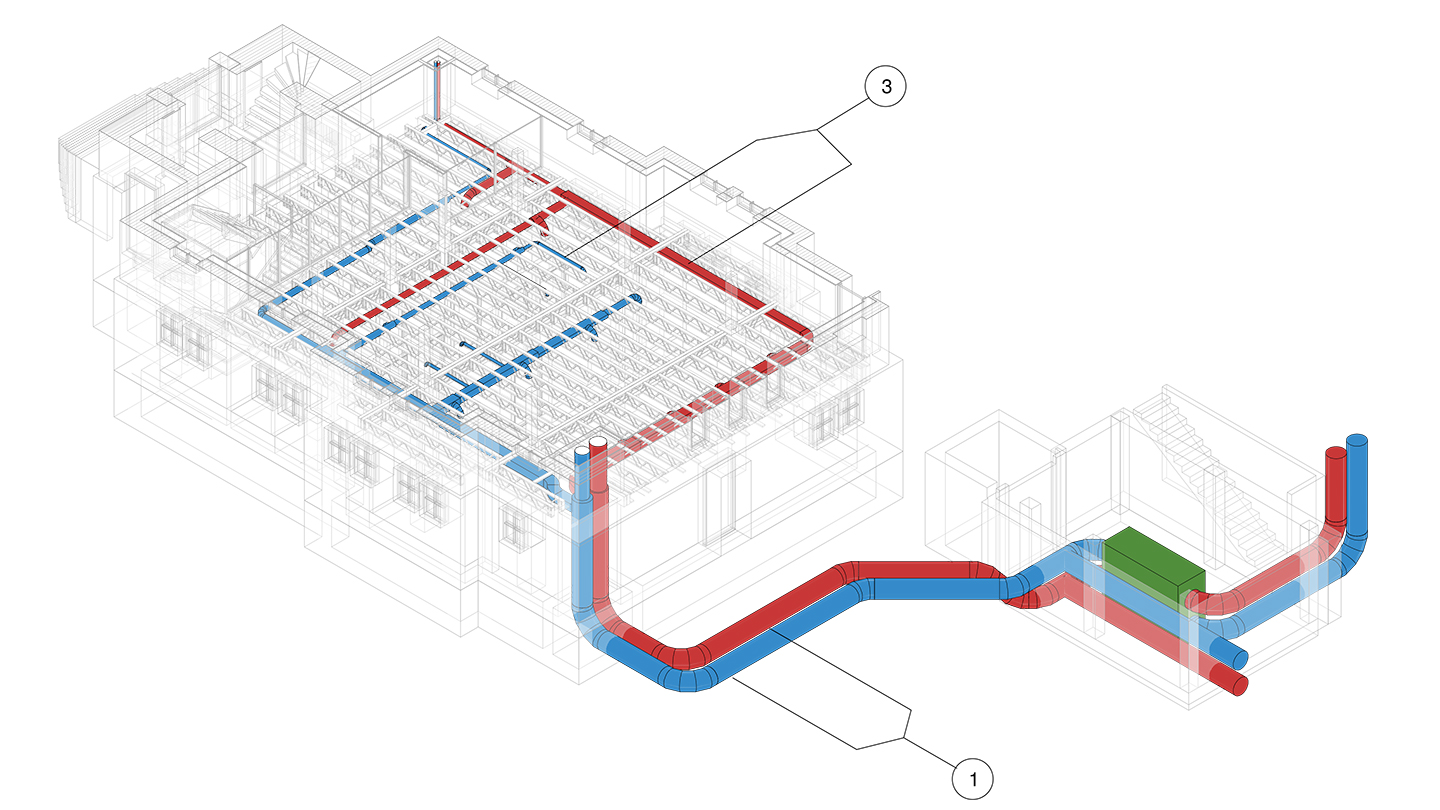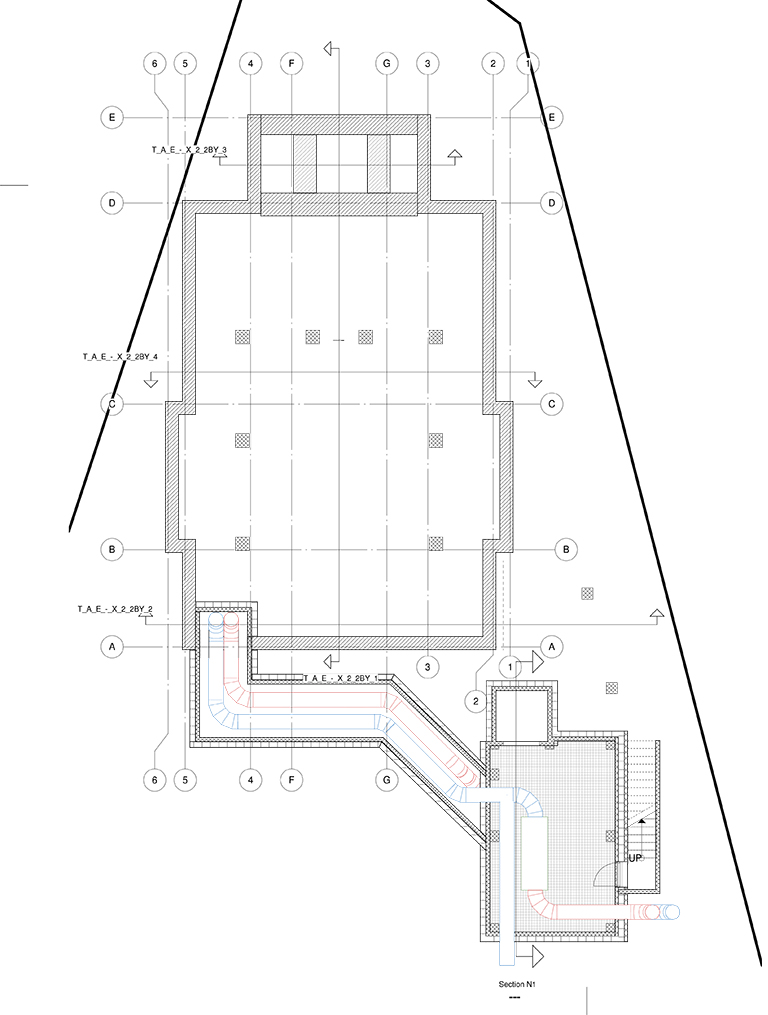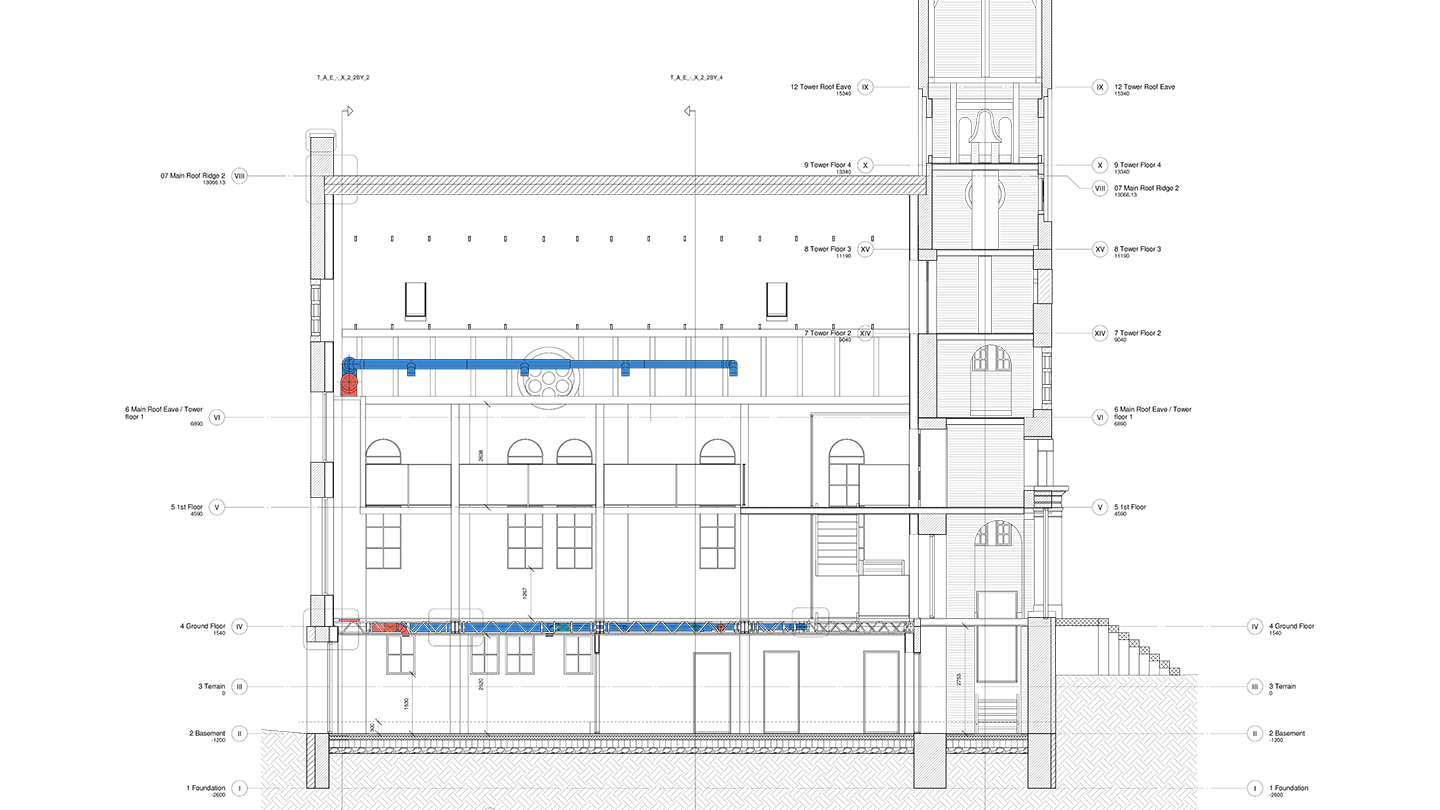About the project
The Ventilation systems are part of the Gethsemane Church Renovation project.
Particular attention is given to the connection with the new construction. The focus is on finding the right ventilation unit in relation to the calculations of the pipes. After the calculations, the focus moves on integrating in an efficient way the ventilation system with the renovated church.
The next steps are as followed:
- Main pipes outside the church construction will be placed underground, inside a horizontal shaft reaching, the technical room under the extension.
- The ventilation unit will be placed inside the technical room, under the new extension. Model: VEX350H (945 x 1904 x 2632). Max air flow capable 3920 m3/h.
- Ventilation pipes for the basement are placed inside the ground floor structure, between the Easi-Joists. (Available space: 232 mm).
- Ventilation pipes for the Ground floor and 1st floor are placed below the roof structure and the reset in the common open area.
- Connection pipes are placed inside the shaft. Maximum diameter: 520 mm. The shaft walls are fire resistant and the pipes are insulated (60 mm).
- The air supply pipe and exhaust pipe are placed outside next to the technical room.


